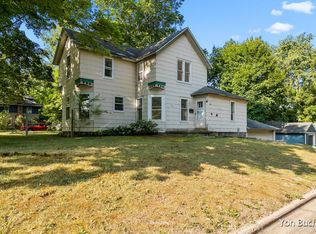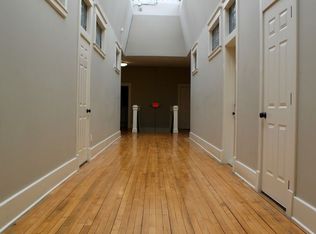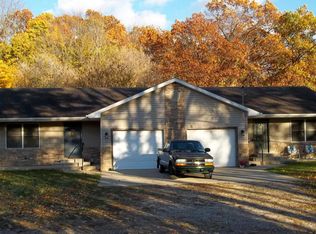Sold
$206,000
116 W State Rd, Hastings, MI 49058
3beds
924sqft
Single Family Residence
Built in 1955
8,712 Square Feet Lot
$233,600 Zestimate®
$223/sqft
$1,583 Estimated rent
Home value
$233,600
$222,000 - $245,000
$1,583/mo
Zestimate® history
Loading...
Owner options
Explore your selling options
What's special
Located in the heart of the City of Hastings, not your typical cookie cutter 3 bedroom, with great features like newer kitchen and appliances, great lighting, deck off of living room and master bedroom, fenced in yard, walkout basement, laundry room with very nice newer washer and dryer, solid block, deep garage. You are within one block walking distance to Tom's Market for all your summer grilling and grocery needs, Tyden Park and the Riverwalk Trail, Walking distance to downtown music plaza, shopping, local theater and restaurants and so so so so much more.
Showings will start after open house on Wednesday 5/17, @ 5:30-7. Sellers reserve the right to delay submission of offers. Highest best offers due Friday 5-19-22 @ 9 am
Zillow last checked: 8 hours ago
Listing updated: July 10, 2023 at 12:13pm
Listed by:
Janice A Hawthorne 269-838-2145,
Chuck Jaqua REALTOR Inc. (Hastings)
Bought with:
Lacey Cobb, 6501432801
RE/MAX Perrett Associates
Source: MichRIC,MLS#: 23015543
Facts & features
Interior
Bedrooms & bathrooms
- Bedrooms: 3
- Bathrooms: 1
- Full bathrooms: 1
- Main level bedrooms: 2
Heating
- Forced Air
Cooling
- Window Unit(s)
Appliances
- Included: Dishwasher, Microwave, Oven, Range, Refrigerator
Features
- Ceiling Fan(s)
- Flooring: Ceramic Tile
- Windows: Screens, Replacement, Insulated Windows
- Basement: Full,Walk-Out Access
- Has fireplace: No
Interior area
- Total structure area: 924
- Total interior livable area: 924 sqft
- Finished area below ground: 0
Property
Parking
- Total spaces: 1
- Parking features: Detached, Garage Door Opener
- Garage spaces: 1
Features
- Stories: 1
Lot
- Size: 8,712 sqft
- Dimensions: 66 x 132
- Features: Ground Cover
Details
- Parcel number: 085500102800
- Zoning description: A-0
Construction
Type & style
- Home type: SingleFamily
- Architectural style: Ranch
- Property subtype: Single Family Residence
Materials
- Stone, Vinyl Siding
- Roof: Composition
Condition
- New construction: No
- Year built: 1955
Utilities & green energy
- Sewer: Public Sewer
- Water: Public
- Utilities for property: Phone Available, Natural Gas Available, Electricity Available, Natural Gas Connected
Community & neighborhood
Location
- Region: Hastings
Other
Other facts
- Listing terms: Cash,FHA,VA Loan,Conventional
- Road surface type: Paved
Price history
| Date | Event | Price |
|---|---|---|
| 7/10/2023 | Sold | $206,000+9%$223/sqft |
Source: | ||
| 5/24/2023 | Pending sale | $189,000$205/sqft |
Source: | ||
| 5/24/2023 | Listed for sale | $189,000$205/sqft |
Source: | ||
| 5/19/2023 | Pending sale | $189,000$205/sqft |
Source: | ||
| 5/13/2023 | Listed for sale | $189,000+73.4%$205/sqft |
Source: | ||
Public tax history
| Year | Property taxes | Tax assessment |
|---|---|---|
| 2024 | $563 +5% | $98,900 +36% |
| 2023 | $536 -35.2% | $72,700 +36.7% |
| 2022 | $827 | $53,200 +13.2% |
Find assessor info on the county website
Neighborhood: 49058
Nearby schools
GreatSchools rating
- 8/10Northeastern Elementary SchoolGrades: K-5Distance: 0.4 mi
- 6/10Hastings Middle SchoolGrades: 6-8Distance: 0.4 mi
- 6/10Hastings High SchoolGrades: 9-12Distance: 1.1 mi

Get pre-qualified for a loan
At Zillow Home Loans, we can pre-qualify you in as little as 5 minutes with no impact to your credit score.An equal housing lender. NMLS #10287.
Sell for more on Zillow
Get a free Zillow Showcase℠ listing and you could sell for .
$233,600
2% more+ $4,672
With Zillow Showcase(estimated)
$238,272

