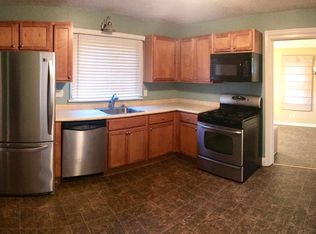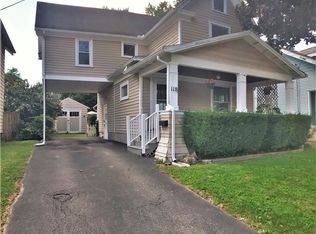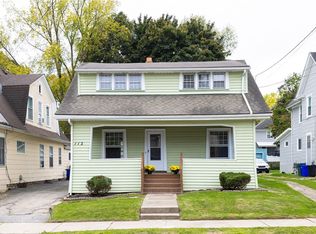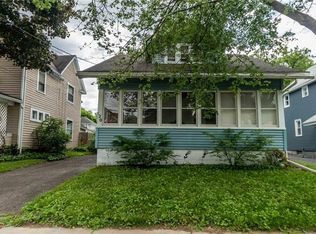Closed
$220,000
116 W Spruce St, East Rochester, NY 14445
3beds
1,352sqft
Single Family Residence
Built in 1932
4,791.6 Square Feet Lot
$226,800 Zestimate®
$163/sqft
$2,184 Estimated rent
Maximize your home sale
Get more eyes on your listing so you can sell faster and for more.
Home value
$226,800
$213,000 - $240,000
$2,184/mo
Zestimate® history
Loading...
Owner options
Explore your selling options
What's special
Beautifully maintained 3-bedroom, 1-bath Colonial in the heart of the village of East Rochester. From the moment you arrive, you'll be greeted by a cute front porch—the perfect spot to enjoy your morning coffee or unwind in the evening.
Step inside to find hardwood floors throughout and a spacious living room ideal for relaxing or entertaining. The formal dining room offers an inviting space for gatherings, while the updated eat-in kitchen is a cook’s dream, featuring stainless steel appliances, tile floors, and stylish gray cabinetry offering an abundance of storage.
Upstairs, you'll find 3 comfortable bedrooms and a beautifully updated full bath, plus a finished attic that provides flexible space for a home office, playroom, or extra storage.
Enjoy outdoor living in the fully fenced backyard complete with a deck—perfect for summer barbecues—and a 1-car detached garage for added convenience.
This home is full of character and ready for you to move in and make it your own! Come fall in love today!
Zillow last checked: 8 hours ago
Listing updated: July 22, 2025 at 01:33pm
Listed by:
Anthony C. Butera 585-404-3841,
Keller Williams Realty Greater Rochester
Bought with:
Michael Quinn, 10301214748
RE/MAX Plus
Source: NYSAMLSs,MLS#: R1612071 Originating MLS: Rochester
Originating MLS: Rochester
Facts & features
Interior
Bedrooms & bathrooms
- Bedrooms: 3
- Bathrooms: 1
- Full bathrooms: 1
Heating
- Gas, Forced Air
Cooling
- Central Air
Appliances
- Included: Dryer, Dishwasher, Electric Oven, Electric Range, Gas Water Heater, Microwave, Refrigerator, Washer
- Laundry: In Basement
Features
- Attic, Ceiling Fan(s), Separate/Formal Dining Room, Entrance Foyer, Eat-in Kitchen, Separate/Formal Living Room
- Flooring: Carpet, Hardwood, Tile, Varies
- Basement: Full
- Has fireplace: No
Interior area
- Total structure area: 1,352
- Total interior livable area: 1,352 sqft
Property
Parking
- Total spaces: 1
- Parking features: Detached, Garage
- Garage spaces: 1
Features
- Levels: Two
- Stories: 2
- Patio & porch: Covered, Deck, Open, Porch
- Exterior features: Blacktop Driveway, Concrete Driveway, Deck, Fully Fenced
- Fencing: Full
Lot
- Size: 4,791 sqft
- Dimensions: 40 x 120
- Features: Rectangular, Rectangular Lot, Residential Lot
Details
- Parcel number: 2658011522100002058000
- Special conditions: Estate
Construction
Type & style
- Home type: SingleFamily
- Architectural style: Colonial,Two Story
- Property subtype: Single Family Residence
Materials
- Aluminum Siding
- Foundation: Block
- Roof: Asphalt
Condition
- Resale
- Year built: 1932
Utilities & green energy
- Electric: Circuit Breakers
- Sewer: Connected
- Water: Connected, Public
- Utilities for property: Cable Available, Electricity Available, Electricity Connected, High Speed Internet Available, Sewer Connected, Water Connected
Community & neighborhood
Location
- Region: East Rochester
- Subdivision: Vanderbilt Improv Co
Other
Other facts
- Listing terms: Cash,Conventional,FHA,VA Loan
Price history
| Date | Event | Price |
|---|---|---|
| 9/26/2025 | Listing removed | $2,200$2/sqft |
Source: NYSAMLSs #R1637898 Report a problem | ||
| 9/17/2025 | Listed for rent | $2,200$2/sqft |
Source: NYSAMLSs #R1637898 Report a problem | ||
| 7/17/2025 | Sold | $220,000+4.8%$163/sqft |
Source: | ||
| 6/12/2025 | Pending sale | $210,000$155/sqft |
Source: | ||
| 6/3/2025 | Listed for sale | $210,000+91.1%$155/sqft |
Source: | ||
Public tax history
| Year | Property taxes | Tax assessment |
|---|---|---|
| 2024 | -- | $112,000 |
| 2023 | -- | $112,000 |
| 2022 | -- | $112,000 |
Find assessor info on the county website
Neighborhood: 14445
Nearby schools
GreatSchools rating
- 6/10East Rochester Elementary SchoolGrades: PK-5Distance: 0.3 mi
- 5/10East Rochester Junior Senior High SchoolGrades: 6-12Distance: 0.3 mi
Schools provided by the listing agent
- District: East Rochester
Source: NYSAMLSs. This data may not be complete. We recommend contacting the local school district to confirm school assignments for this home.



