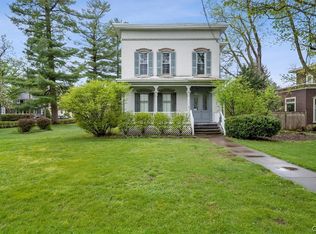Closed
$319,300
116 W Sands St, Oneida, NY 13421
4beds
2,568sqft
Single Family Residence
Built in 1908
0.26 Acres Lot
$344,500 Zestimate®
$124/sqft
$2,242 Estimated rent
Home value
$344,500
Estimated sales range
Not available
$2,242/mo
Zestimate® history
Loading...
Owner options
Explore your selling options
What's special
This is an impeccable early 20th-century home whose inviting charm hits you immediately upon first view. As you enter into the gorgeous foyer w/large bay window to let in all that natural light you feel welcomed & at home. Walk into the huge living room with gleaming hardwood floors & a cozy gas fireplace that invites you to sit down & stay awhile. Next, the formal dining room that was made for entertaining & gives you a glimpse of the radiant kitchen w/stainless steel appliances, upscale soft-close cupboards & drawers, granite countertops, enviable pot-filler, & tile backsplash. Upstairs includes 4 extraordinarily large bedrooms w/walk-in closets & full bath. Beyond the kitchen downstairs you have a bright & spacious family room where the sliding glass doors lead you to an oasis of a backyard w/3-tiered trek deck, pergola, custom-built shed, & fenced-in yard. You get new & old both with this beautifully remodeled & updated home where the owners completed a 5-page list of priceless improvements yet left all the charm. Come soon, so that you can experience all the warmth & enchantment that this home has to offer & have the opportunity to make this stunning place your own!
Zillow last checked: 8 hours ago
Listing updated: May 29, 2024 at 01:24pm
Listed by:
Jeanette Denney 315-240-3814,
eXp Realty
Bought with:
Theresa Herrick, 10371201826
Howd Manor Estates
Source: NYSAMLSs,MLS#: S1517039 Originating MLS: Mohawk Valley
Originating MLS: Mohawk Valley
Facts & features
Interior
Bedrooms & bathrooms
- Bedrooms: 4
- Bathrooms: 2
- Full bathrooms: 1
- 1/2 bathrooms: 1
- Main level bathrooms: 1
Bedroom 1
- Level: Second
- Dimensions: 17.00 x 11.00
Bedroom 1
- Level: Second
- Dimensions: 17.00 x 11.00
Bedroom 2
- Level: Second
- Dimensions: 14.00 x 11.00
Bedroom 2
- Level: Second
- Dimensions: 14.00 x 11.00
Bedroom 3
- Level: Second
- Dimensions: 13.00 x 11.00
Bedroom 3
- Level: Second
- Dimensions: 13.00 x 11.00
Bedroom 4
- Level: Second
- Dimensions: 12.00 x 10.00
Bedroom 4
- Level: Second
- Dimensions: 12.00 x 10.00
Dining room
- Level: First
- Dimensions: 14.00 x 13.00
Dining room
- Level: First
- Dimensions: 14.00 x 13.00
Family room
- Level: First
- Dimensions: 19.00 x 13.00
Family room
- Level: First
- Dimensions: 19.00 x 13.00
Foyer
- Level: First
- Dimensions: 12.00 x 12.00
Foyer
- Level: First
- Dimensions: 12.00 x 12.00
Kitchen
- Level: First
- Dimensions: 24.00 x 10.00
Kitchen
- Level: First
- Dimensions: 24.00 x 10.00
Laundry
- Level: Basement
Laundry
- Level: Basement
Living room
- Level: First
- Dimensions: 25.00 x 17.00
Living room
- Level: First
- Dimensions: 25.00 x 17.00
Heating
- Gas, Forced Air
Appliances
- Included: Dishwasher, Exhaust Fan, Electric Oven, Electric Range, Disposal, Gas Water Heater, Microwave, Refrigerator, Range Hood
- Laundry: In Basement
Features
- Ceiling Fan(s), Separate/Formal Dining Room, Entrance Foyer, Separate/Formal Living Room, Granite Counters, Sliding Glass Door(s), Storage, Skylights, Walk-In Pantry, Window Treatments
- Flooring: Carpet, Hardwood, Tile, Varies, Vinyl
- Doors: Sliding Doors
- Windows: Drapes, Leaded Glass, Skylight(s), Thermal Windows
- Basement: Full,Partially Finished
- Number of fireplaces: 1
Interior area
- Total structure area: 2,568
- Total interior livable area: 2,568 sqft
Property
Parking
- Total spaces: 2
- Parking features: Detached, Garage, Garage Door Opener
- Garage spaces: 2
Features
- Levels: Two
- Stories: 2
- Patio & porch: Deck, Open, Porch
- Exterior features: Blacktop Driveway, Deck, Fully Fenced, Private Yard, See Remarks
- Fencing: Full
Lot
- Size: 0.26 Acres
- Dimensions: 60 x 188
- Features: Residential Lot
Details
- Additional structures: Shed(s), Storage
- Parcel number: 25120103804100010130000000
- Special conditions: Standard
Construction
Type & style
- Home type: SingleFamily
- Architectural style: Historic/Antique,Two Story
- Property subtype: Single Family Residence
Materials
- Vinyl Siding
- Foundation: Block, Stone
- Roof: Asphalt,Membrane,Rubber
Condition
- Resale
- Year built: 1908
Utilities & green energy
- Electric: Circuit Breakers
- Sewer: Connected
- Water: Connected, Public
- Utilities for property: Cable Available, High Speed Internet Available, Sewer Connected, Water Connected
Green energy
- Energy efficient items: Appliances, HVAC, Lighting
Community & neighborhood
Location
- Region: Oneida
Other
Other facts
- Listing terms: Cash,Conventional,FHA,VA Loan
Price history
| Date | Event | Price |
|---|---|---|
| 4/12/2024 | Sold | $319,300+1.4%$124/sqft |
Source: | ||
| 2/29/2024 | Pending sale | $315,000$123/sqft |
Source: | ||
| 1/20/2024 | Price change | $315,000-3.1%$123/sqft |
Source: | ||
| 1/14/2024 | Listed for sale | $325,000+132.1%$127/sqft |
Source: | ||
| 5/11/2012 | Sold | $140,000-6.6%$55/sqft |
Source: | ||
Public tax history
| Year | Property taxes | Tax assessment |
|---|---|---|
| 2024 | -- | $155,300 |
| 2023 | -- | $155,300 |
| 2022 | -- | $155,300 |
Find assessor info on the county website
Neighborhood: 13421
Nearby schools
GreatSchools rating
- 4/10W F Prior Elementary SchoolGrades: PK-5Distance: 0.4 mi
- 3/10Otto L Shortell Middle SchoolGrades: 6-8Distance: 3.1 mi
- 6/10Oneida Senior High SchoolGrades: 9-12Distance: 0.5 mi
Schools provided by the listing agent
- District: Oneida
Source: NYSAMLSs. This data may not be complete. We recommend contacting the local school district to confirm school assignments for this home.
