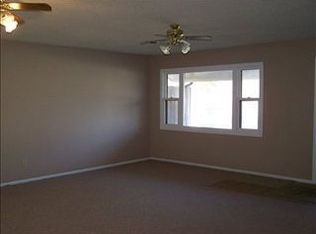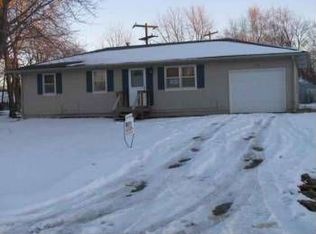Sold
Price Unknown
116 W Ridgeway St, Carbondale, KS 66414
4beds
1,824sqft
Single Family Residence, Residential
Built in 1975
19,250 Acres Lot
$216,700 Zestimate®
$--/sqft
$1,657 Estimated rent
Home value
$216,700
$199,000 - $234,000
$1,657/mo
Zestimate® history
Loading...
Owner options
Explore your selling options
What's special
Tucked away on the edge of Carbondale on a street you may have never noticed, this nicely updated home has the indoor and outdoor spaces you desire. From the welcoming front porch to the spacious main level, filled with natural light, to the thoughtful storage available throughout, this may check many boxes. Tastefully updated kitchen, with appliances in place right where they belong. The dining space looks out onto the back deck large enough for outdoor entertaining, and the privacy fenced backyard, complete with fire pit. The main level has a bedroom large enough for all your furnishings. The lower level has three bedrooms, each with right-sized closets. The fourth downstairs bedroom could easily become a dream rec room, or with its separate entrance, a space for someone needing independence. This home has been freshened, spiffed, and is waiting for a new owner to make it their home.
Zillow last checked: 8 hours ago
Listing updated: October 23, 2024 at 01:30pm
Listed by:
Melissa Herdman 785-250-7020,
Kirk & Cobb, Inc.
Bought with:
Greg Pert, 00237212
TopCity Realty, LLC
Source: Sunflower AOR,MLS#: 236164
Facts & features
Interior
Bedrooms & bathrooms
- Bedrooms: 4
- Bathrooms: 2
- Full bathrooms: 2
Primary bedroom
- Level: Main
- Area: 273.76
- Dimensions: 23.2 x 11.8
Bedroom 2
- Level: Basement
- Area: 160.16
- Dimensions: 15.4 x 10.4
Bedroom 3
- Level: Basement
- Area: 114.39
- Dimensions: 12.3 x 9.3
Bedroom 4
- Level: Basement
- Area: 277
- Dimensions: 27.7 x 10
Dining room
- Level: Main
- Area: 73
- Dimensions: 10 x 7.3
Kitchen
- Level: Main
- Area: 130.2
- Dimensions: 12.4 x 10.5
Laundry
- Level: Basement
Living room
- Level: Main
- Area: 193.76
- Dimensions: 16 x 12.11
Heating
- Natural Gas
Cooling
- Central Air
Appliances
- Laundry: In Basement
Features
- Sheetrock
- Basement: Concrete,Full,Finished
- Has fireplace: No
Interior area
- Total structure area: 1,824
- Total interior livable area: 1,824 sqft
- Finished area above ground: 912
- Finished area below ground: 912
Property
Parking
- Parking features: Attached, Extra Parking
- Has attached garage: Yes
Features
- Patio & porch: Deck
- Fencing: Privacy
Lot
- Size: 19,250 Acres
Details
- Parcel number: 1683
- Special conditions: Standard,Arm's Length
Construction
Type & style
- Home type: SingleFamily
- Property subtype: Single Family Residence, Residential
Materials
- Frame
- Roof: Composition
Condition
- Year built: 1975
Utilities & green energy
- Water: Public
Community & neighborhood
Location
- Region: Carbondale
- Subdivision: Tucker
Price history
| Date | Event | Price |
|---|---|---|
| 10/23/2024 | Sold | -- |
Source: | ||
| 9/25/2024 | Pending sale | $190,000$104/sqft |
Source: | ||
| 9/19/2024 | Listed for sale | $190,000+73.5%$104/sqft |
Source: | ||
| 4/19/2019 | Sold | -- |
Source: | ||
| 3/7/2019 | Pending sale | $109,500$60/sqft |
Source: Realty Professionals #205424 Report a problem | ||
Public tax history
| Year | Property taxes | Tax assessment |
|---|---|---|
| 2025 | -- | $21,804 +20.2% |
| 2024 | $2,838 -0.6% | $18,139 +6% |
| 2023 | $2,855 | $17,112 |
Find assessor info on the county website
Neighborhood: 66414
Nearby schools
GreatSchools rating
- 5/10Carbondale Attendance CenterGrades: 4-8Distance: 0.6 mi
- 4/10Santa Fe Trail High SchoolGrades: 9-12Distance: 3.4 mi
- 4/10Overbrook Attendance CenterGrades: PK-3Distance: 7.6 mi
Schools provided by the listing agent
- Elementary: Overbrook Attendance Center/USD 434
- Middle: Carbondale Attendance Center/USD 434
- High: Santa Fe Trail High School/USD 434
Source: Sunflower AOR. This data may not be complete. We recommend contacting the local school district to confirm school assignments for this home.

