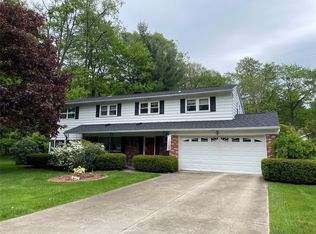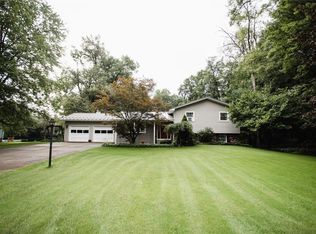Sold for $325,000
$325,000
116 W Main St, Corry, PA 16407
3beds
2,488sqft
Single Family Residence
Built in 1976
1.54 Acres Lot
$329,300 Zestimate®
$131/sqft
$2,256 Estimated rent
Home value
$329,300
Estimated sales range
Not available
$2,256/mo
Zestimate® history
Loading...
Owner options
Explore your selling options
What's special
Custom built all brick 3-bedroom, 2.5 bath home situated on a large treed corner lot close to all amenities and schools. Formal living and dining rooms. Eat-in kitchen w/new WOLF elec. cook-top, family room w/gas FRPL. Spacious primary bedroom with en-suite bath. Large enclosed all-seasons room w/electric baseboard heat has architectural ceiling & beams. First floor laundry. Large game room with fireplace and wet bar in basement. Barn doors on bedroom closets. New roof, furnace, Wolf stove-top, oven, electrical outlets and light fixtures, updated electric box to 200 AMP, newer flooring throughout, rebuilt exterior chimney, freshly painted interior, updated garage door and transmitter.
Zillow last checked: 9 hours ago
Listing updated: August 27, 2025 at 06:35am
Listed by:
Jake Scheloske (814)449-7973,
Agresti Real Estate
Bought with:
Jake Scheloske, RS318016
Agresti Real Estate
Source: GEMLS,MLS#: 184353Originating MLS: Greater Erie Board Of Realtors
Facts & features
Interior
Bedrooms & bathrooms
- Bedrooms: 3
- Bathrooms: 3
- Full bathrooms: 2
- 1/2 bathrooms: 1
Primary bedroom
- Level: First
- Dimensions: 15x16
Bedroom
- Level: First
- Dimensions: 10x12
Bedroom
- Level: First
- Dimensions: 13x18
Other
- Level: First
- Dimensions: 8x9
Dining room
- Description: Formal
- Level: First
- Dimensions: 11x13
Family room
- Description: Fireplace
- Level: First
- Dimensions: 11x21
Other
- Level: First
- Dimensions: 8x8
Game room
- Description: Fireplace,Wetbar
- Level: Basement
- Dimensions: 24x38
Half bath
- Level: First
- Dimensions: 4x8
Kitchen
- Description: Eatin
- Level: First
- Dimensions: 10x18
Laundry
- Level: First
- Dimensions: 4x8
Living room
- Description: Formal
- Level: First
- Dimensions: 14x19
Heating
- Forced Air, Gas
Appliances
- Included: Dishwasher, Electric Cooktop, Gas Oven, Gas Range, Refrigerator
Features
- Ceiling Fan(s), Cable TV, Fireplace
- Flooring: Carpet, Hardwood, Tile, Wood
- Basement: Full,Finished
- Number of fireplaces: 2
- Fireplace features: Gas
Interior area
- Total structure area: 2,488
- Total interior livable area: 2,488 sqft
Property
Parking
- Total spaces: 6
- Parking features: Attached
- Attached garage spaces: 2
Features
- Levels: One
- Stories: 1
- Patio & porch: Enclosed, Patio, Porch
- Exterior features: Patio
Lot
- Size: 1.54 Acres
- Dimensions: 334 x 193 x 331 x 193
- Features: Corner Lot, Level, Mineral Rights, Trees
Details
- Parcel number: 00000000.0000.00
- Zoning description: R-1
Construction
Type & style
- Home type: SingleFamily
- Architectural style: One Story
- Property subtype: Single Family Residence
Materials
- Brick
- Roof: Composition
Condition
- Good Condition,Resale
- Year built: 1976
Utilities & green energy
- Sewer: Public Sewer
- Water: Public
- Utilities for property: Natural Gas Available
Community & neighborhood
Location
- Region: Corry
HOA & financial
Other fees
- Deposit fee: $5,000
Other
Other facts
- Listing terms: Conventional
- Road surface type: Paved
Price history
| Date | Event | Price |
|---|---|---|
| 8/19/2025 | Sold | $325,000-7.1%$131/sqft |
Source: GEMLS #184353 Report a problem | ||
| 8/4/2025 | Pending sale | $349,900$141/sqft |
Source: GEMLS #184353 Report a problem | ||
| 6/22/2025 | Contingent | $349,900$141/sqft |
Source: GEMLS #184353 Report a problem | ||
| 6/18/2025 | Listed for sale | $349,900$141/sqft |
Source: GEMLS #184353 Report a problem | ||
| 6/7/2025 | Listing removed | $349,900$141/sqft |
Source: GEMLS #180946 Report a problem | ||
Public tax history
| Year | Property taxes | Tax assessment |
|---|---|---|
| 2024 | -- | $53,565 |
| 2023 | $4,629 +3.6% | $53,565 |
| 2022 | $4,470 -0.6% | $53,565 |
Find assessor info on the county website
Neighborhood: 16407
Nearby schools
GreatSchools rating
- 6/10Corry Area Intrmd SchoolGrades: 3-5Distance: 2.8 mi
- 5/10Corry Area Middle SchoolGrades: 6-8Distance: 2.2 mi
- 4/10Corry Area High SchoolGrades: 9-12Distance: 2.2 mi
Schools provided by the listing agent
- District: Corry
Source: GEMLS. This data may not be complete. We recommend contacting the local school district to confirm school assignments for this home.
Get pre-qualified for a loan
At Zillow Home Loans, we can pre-qualify you in as little as 5 minutes with no impact to your credit score.An equal housing lender. NMLS #10287.

