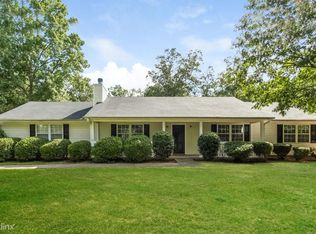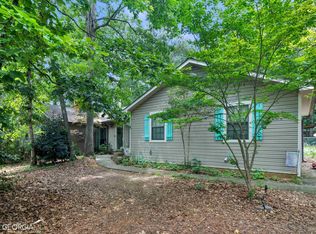VERY NICE RANCH ON ACRE+LOT W/ 2120 SQ. FT. 3/2 WITH SEPARATE DINING ROOM, FIREPLACE W/ GAS LOGS, FENCED BACK YARD WITH A 2 STORY OUT BUILDING W/ ELECTRICITY PERFECT FOR WORKSHOP. SECURITY SYSTEM. HOME HAS A 400 SQ. FT. BONUS/PLAY ROOM. WON'T LAST LONG. GREAT LOCATION; NEAR SHOPPING AND RESTAURANTS!!!
This property is off market, which means it's not currently listed for sale or rent on Zillow. This may be different from what's available on other websites or public sources.

