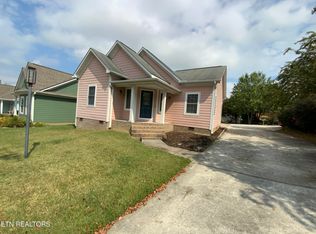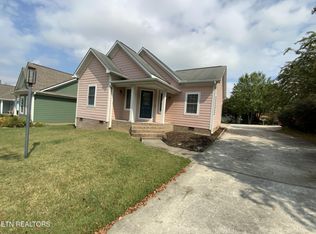Easy, central location -- 5 min. to Dr's, groc. & Woodland School. Nicely, neutral decoration & lots of storage / walk in closets plus huge workshop 8 X 20. Walk-in shower with grab bars & plumbed for another bath (easily installed). Beautiful bamboo floors, gas FP, covered porch, flowers galore, convection & regular oven, computer desk. Irrigation system, lawn care.
This property is off market, which means it's not currently listed for sale or rent on Zillow. This may be different from what's available on other websites or public sources.

