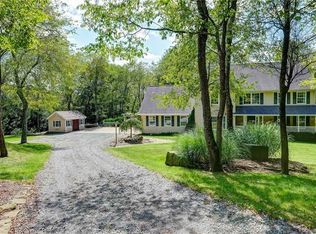Sold for $630,000 on 03/09/23
$630,000
116 W Cruikshank Rd, Butler, PA 16002
4beds
2,574sqft
Farm, Single Family Residence
Built in 1999
4.43 Acres Lot
$699,400 Zestimate®
$245/sqft
$2,965 Estimated rent
Home value
$699,400
$664,000 - $741,000
$2,965/mo
Zestimate® history
Loading...
Owner options
Explore your selling options
What's special
Amazing property on coveted W. Cruikshank Road, Mars Schools. Minutes to Rt 8, 228, Middlesex Crossing, 20 minutes to Cranberry! This renovated Ranch boasts 2 living areas & tons of sq. feet which makes this a very flexible floor plan to fit your lifestyle. Upstairs find a wide entry, scraped hardwood floors, new knock-out 6-figure kitchen with the equipment gourmet cooks dream of - JennAir 6 burner stove, 2 ovens, commercial grade built-in fridge, wine fridge, huge island with custom dish & pot drawers, pull-outs, built-ins & more. Cozy dining room with gas fireplace, bookshelves & wall of custom, lit cabinets. HUGE main floor family room w/ French doors to deck overlooking your own private paradise. This level includes an office area, 3 bedrooms including owners suite with updated bath. Downstairs find a den area with kitchenette, two additional bedrooms, full bath. HUGE 4 car garage w/ heat & high doors. Babbling brook, privacy, outstanding kitchen + garage space - need I say more?
Zillow last checked: 8 hours ago
Listing updated: March 09, 2023 at 05:04pm
Listed by:
JoAnn Echtler 724-776-3686,
BERKSHIRE HATHAWAY THE PREFERRED REALTY
Bought with:
JoAnn Echtler
BERKSHIRE HATHAWAY THE PREFERRED REALTY
Source: WPMLS,MLS#: 1590545 Originating MLS: West Penn Multi-List
Originating MLS: West Penn Multi-List
Facts & features
Interior
Bedrooms & bathrooms
- Bedrooms: 4
- Bathrooms: 4
- Full bathrooms: 3
- 1/2 bathrooms: 1
Primary bedroom
- Level: Main
- Dimensions: 15x14
Bedroom 2
- Level: Main
- Dimensions: 11x10
Bedroom 3
- Level: Main
- Dimensions: 12x8
Bedroom 4
- Level: Lower
- Dimensions: 12x11
Bedroom 5
- Level: Lower
- Dimensions: 18x9
Den
- Level: Main
- Dimensions: 11x11
Dining room
- Level: Main
- Dimensions: 18x13
Entry foyer
- Level: Main
- Dimensions: 9x6
Game room
- Level: Lower
- Dimensions: 18x13
Kitchen
- Level: Main
- Dimensions: 23x12
Laundry
- Level: Main
- Dimensions: 7x6
Living room
- Level: Main
- Dimensions: 27x26
Heating
- Forced Air, Gas
Cooling
- Central Air
Appliances
- Included: Some Gas Appliances, Convection Oven, Cooktop, Dryer, Dishwasher, Microwave, Refrigerator, Washer
Features
- Kitchen Island, Pantry
- Flooring: Ceramic Tile, Hardwood, Carpet
- Windows: Multi Pane, Screens
- Basement: Finished,Walk-Out Access
- Number of fireplaces: 1
- Fireplace features: Gas
Interior area
- Total structure area: 2,574
- Total interior livable area: 2,574 sqft
Property
Parking
- Total spaces: 4
- Parking features: Built In, Garage Door Opener
- Has attached garage: Yes
Features
- Levels: One
- Stories: 1
- Pool features: None
Lot
- Size: 4.43 Acres
- Dimensions: 4.433
Details
- Parcel number: 2302F925L0000
Construction
Type & style
- Home type: SingleFamily
- Architectural style: Farmhouse,Ranch
- Property subtype: Farm, Single Family Residence
Materials
- Frame
- Roof: Asphalt
Condition
- Resale
- Year built: 1999
Utilities & green energy
- Sewer: Public Sewer
- Water: Well
Community & neighborhood
Location
- Region: Butler
Price history
| Date | Event | Price |
|---|---|---|
| 3/9/2023 | Sold | $630,000-3.1%$245/sqft |
Source: | ||
| 2/24/2023 | Pending sale | $649,900$252/sqft |
Source: BHHS broker feed Report a problem | ||
| 1/27/2023 | Contingent | $649,900$252/sqft |
Source: | ||
| 1/20/2023 | Listed for sale | $649,900+182.6%$252/sqft |
Source: | ||
| 4/3/2002 | Sold | $230,000$89/sqft |
Source: Public Record Report a problem | ||
Public tax history
| Year | Property taxes | Tax assessment |
|---|---|---|
| 2024 | $5,706 +2.4% | $38,390 |
| 2023 | $5,572 +2.9% | $38,390 |
| 2022 | $5,413 | $38,390 |
Find assessor info on the county website
Neighborhood: 16002
Nearby schools
GreatSchools rating
- 7/10Mars Area Centennial SchoolGrades: 5-6Distance: 3.1 mi
- 6/10Mars Area Middle SchoolGrades: 7-8Distance: 3.5 mi
- 9/10Mars Area Senior High SchoolGrades: 9-12Distance: 3.8 mi
Schools provided by the listing agent
- District: Mars Area
Source: WPMLS. This data may not be complete. We recommend contacting the local school district to confirm school assignments for this home.

Get pre-qualified for a loan
At Zillow Home Loans, we can pre-qualify you in as little as 5 minutes with no impact to your credit score.An equal housing lender. NMLS #10287.
