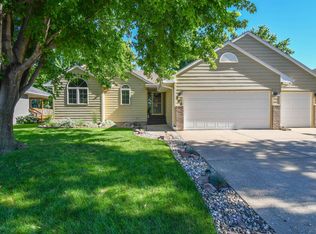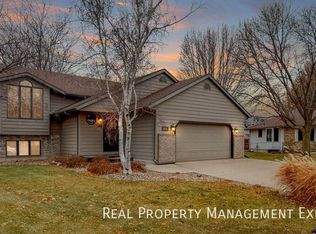Sold for $357,500
$357,500
116 W Beechnut St, Brandon, SD 57005
4beds
2,184sqft
Single Family Residence
Built in 1997
9,016.92 Square Feet Lot
$376,500 Zestimate®
$164/sqft
$2,293 Estimated rent
Home value
$376,500
$358,000 - $395,000
$2,293/mo
Zestimate® history
Loading...
Owner options
Explore your selling options
What's special
Nice home in a great location in Brandon. Open and spacious main level living with LVP flooring, updated kitchen with center island and Cambria countertops. Newer stainless steel appliances are also included. The upper level features a master bedroom with a walk in closet and full master bath. Additional bedroom and bath included in upper level. The lower level has a spacious family room with a fireplace. This level also includes a bedroom and full bath. Basement level has a spacious bedroom and finished laundry room/game or work out area. Enjoy summer evenings with the covered patio or covered front porch.
Zillow last checked: 8 hours ago
Listing updated: July 24, 2023 at 09:11am
Listed by:
Chris Greve 605-336-2100,
The Experience Real Estate
Bought with:
Jordan L Aware
Source: Realtor Association of the Sioux Empire,MLS#: 22302903
Facts & features
Interior
Bedrooms & bathrooms
- Bedrooms: 4
- Bathrooms: 3
- Full bathrooms: 3
Primary bedroom
- Description: Full Bath, Walk-in Closet
- Level: Upper
- Area: 168
- Dimensions: 14 x 12
Bedroom 2
- Description: Double Closet
- Level: Upper
- Area: 121
- Dimensions: 11 x 11
Bedroom 3
- Description: Double Closet
- Level: Lower
- Area: 90
- Dimensions: 10 x 9
Bedroom 4
- Description: Large, Double Closet
- Level: Basement
- Area: 195
- Dimensions: 13 x 15
Family room
- Level: Lower
- Area: 304
- Dimensions: 19 x 16
Kitchen
- Description: Kitchen/Dining, Slider to Patio
- Level: Main
- Area: 209
- Dimensions: 19 x 11
Living room
- Description: Open & Spacious
- Level: Main
- Area: 195
- Dimensions: 15 x 13
Heating
- Natural Gas
Cooling
- Central Air
Appliances
- Included: Dishwasher, Dryer, Electric Range, Microwave, Other, Refrigerator, Washer
Features
- Master Bath, Vaulted Ceiling(s)
- Flooring: Carpet, Laminate, Tile
- Basement: Partial
- Number of fireplaces: 1
- Fireplace features: Gas
Interior area
- Total structure area: 3,328
- Total interior livable area: 2,184 sqft
- Finished area above ground: 1,124
- Finished area below ground: 460
Property
Parking
- Total spaces: 2
- Parking features: Garage
- Garage spaces: 2
Features
- Levels: Multi/Split
Lot
- Size: 9,016 sqft
- Dimensions: 9015
- Features: Garden
Details
- Parcel number: 63274
Construction
Type & style
- Home type: SingleFamily
- Architectural style: Multi Level
- Property subtype: Single Family Residence
Materials
- Hard Board
- Roof: Composition
Condition
- Year built: 1997
Utilities & green energy
- Sewer: Public Sewer
- Water: Public
Community & neighborhood
Location
- Region: Brandon
- Subdivision: Sioux Heights Addn
Other
Other facts
- Listing terms: VA Buyer
- Road surface type: Curb and Gutter
Price history
| Date | Event | Price |
|---|---|---|
| 7/24/2023 | Sold | $357,500+0.7%$164/sqft |
Source: | ||
| 5/17/2023 | Listed for sale | $355,000+83.1%$163/sqft |
Source: | ||
| 6/23/2014 | Sold | $193,900-4%$89/sqft |
Source: | ||
| 5/14/2014 | Listed for sale | $202,000$92/sqft |
Source: Debra Kirk Real Estate Report a problem | ||
Public tax history
| Year | Property taxes | Tax assessment |
|---|---|---|
| 2024 | $4,166 -4.6% | $323,700 +5.2% |
| 2023 | $4,365 +8% | $307,800 +14.3% |
| 2022 | $4,043 +5.6% | $269,200 +9.5% |
Find assessor info on the county website
Neighborhood: 57005
Nearby schools
GreatSchools rating
- 9/10Robert Bennis Elementary - 05Grades: K-4Distance: 1.3 mi
- 9/10Brandon Valley Middle School - 02Grades: 7-8Distance: 0.8 mi
- 7/10Brandon Valley High School - 01Grades: 9-12Distance: 1 mi
Schools provided by the listing agent
- Elementary: Brandon ES
- Middle: Brandon Valley MS
- High: Brandon Valley HS
- District: Brandon Valley 49-2
Source: Realtor Association of the Sioux Empire. This data may not be complete. We recommend contacting the local school district to confirm school assignments for this home.

Get pre-qualified for a loan
At Zillow Home Loans, we can pre-qualify you in as little as 5 minutes with no impact to your credit score.An equal housing lender. NMLS #10287.

