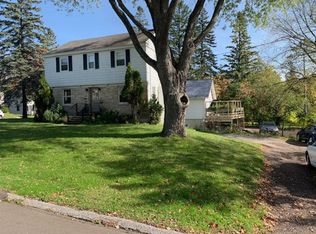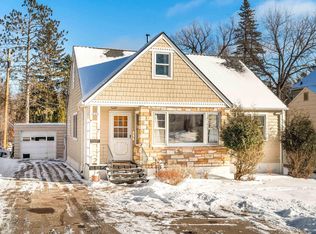Sold for $225,000
$225,000
116 W Arrowhead Rd, Duluth, MN 55803
2beds
1,774sqft
Single Family Residence
Built in 1922
6,969.6 Square Feet Lot
$234,700 Zestimate®
$127/sqft
$1,986 Estimated rent
Home value
$234,700
$204,000 - $270,000
$1,986/mo
Zestimate® history
Loading...
Owner options
Explore your selling options
What's special
2+ bedroom, 1.5 bath Hunter's Park home close to shopping and colleges. 2 bedrooms, living, dining, eat-in kitchen and full bath on the main floor. Downstairs you'll find a non-conforming bedroom (missing egress), half bath, rec room and laundry room. The basement is a walkout making it nice to enter and kick off your boots! Outside you'll find a deck off the kitchen, a perfect place to relax, and a storage shed. Walk-up attic for storage. Showings start 4/3.
Zillow last checked: 8 hours ago
Listing updated: July 18, 2025 at 06:03pm
Listed by:
Kevin Rappana 218-591-4678,
RE/MAX Results
Bought with:
Deena Shykes, MN 40428587
RE/MAX Results
Source: Lake Superior Area Realtors,MLS#: 6118417
Facts & features
Interior
Bedrooms & bathrooms
- Bedrooms: 2
- Bathrooms: 2
- Full bathrooms: 1
- 1/2 bathrooms: 1
- Main level bedrooms: 1
Bedroom
- Level: Main
- Area: 120 Square Feet
- Dimensions: 12 x 10
Bedroom
- Level: Main
- Area: 117 Square Feet
- Dimensions: 9 x 13
Bedroom
- Description: Non-Conforming (Egress)
- Level: Lower
- Area: 110 Square Feet
- Dimensions: 10 x 11
Dining room
- Level: Main
- Area: 117 Square Feet
- Dimensions: 9 x 13
Family room
- Level: Lower
- Area: 279 Square Feet
- Dimensions: 9 x 31
Kitchen
- Level: Main
- Area: 169 Square Feet
- Dimensions: 13 x 13
Laundry
- Level: Lower
- Area: 63 Square Feet
- Dimensions: 7 x 9
Living room
- Level: Main
- Area: 144 Square Feet
- Dimensions: 12 x 12
Heating
- Fireplace(s), Forced Air, Wood, Natural Gas
Cooling
- None
Appliances
- Included: Water Heater-Gas, Dishwasher, Dryer, Range, Refrigerator, Washer
- Laundry: Dryer Hook-Ups, Washer Hookup
Features
- Ceiling Fan(s), Eat In Kitchen
- Basement: Full,Finished,Walkout,Bath,Den/Office,Family/Rec Room,Washer Hook-Ups,Dryer Hook-Ups
- Attic: Walk-In
- Number of fireplaces: 1
- Fireplace features: Wood Burning
Interior area
- Total interior livable area: 1,774 sqft
- Finished area above ground: 912
- Finished area below ground: 862
Property
Parking
- Parking features: Off Street, Asphalt, None
- Has uncovered spaces: Yes
Features
- Patio & porch: Deck
Lot
- Size: 6,969 sqft
- Dimensions: 50 x 140
Details
- Additional structures: Storage Shed
- Foundation area: 912
- Parcel number: 010032000310
Construction
Type & style
- Home type: SingleFamily
- Architectural style: Ranch
- Property subtype: Single Family Residence
Materials
- Vinyl, Frame/Wood
- Foundation: Concrete Perimeter
- Roof: Asphalt Shingle
Condition
- Previously Owned
- Year built: 1922
Utilities & green energy
- Electric: Minnesota Power
- Sewer: Public Sewer
- Water: Public
- Utilities for property: Cable, DSL, Satellite
Community & neighborhood
Location
- Region: Duluth
Other
Other facts
- Listing terms: Cash,Conventional
- Road surface type: Paved
Price history
| Date | Event | Price |
|---|---|---|
| 7/18/2025 | Sold | $225,000-2.1%$127/sqft |
Source: | ||
| 4/4/2025 | Pending sale | $229,900$130/sqft |
Source: | ||
| 4/3/2025 | Listed for sale | $229,900+31.4%$130/sqft |
Source: | ||
| 8/10/2021 | Sold | $175,000+43.4%$99/sqft |
Source: Public Record Report a problem | ||
| 9/26/2016 | Sold | $122,000-9.6%$69/sqft |
Source: | ||
Public tax history
| Year | Property taxes | Tax assessment |
|---|---|---|
| 2024 | $2,336 +8.7% | $222,700 +35.7% |
| 2023 | $2,150 +6.3% | $164,100 +15.3% |
| 2022 | $2,022 +25.6% | $142,300 +17% |
Find assessor info on the county website
Neighborhood: Chester Park/UMD
Nearby schools
GreatSchools rating
- 6/10Lowell Elementary SchoolGrades: K-5Distance: 2.3 mi
- 7/10Ordean East Middle SchoolGrades: 6-8Distance: 0.8 mi
- 10/10East Senior High SchoolGrades: 9-12Distance: 1.5 mi
Get pre-qualified for a loan
At Zillow Home Loans, we can pre-qualify you in as little as 5 minutes with no impact to your credit score.An equal housing lender. NMLS #10287.


