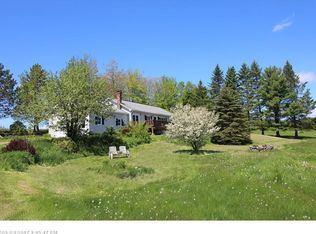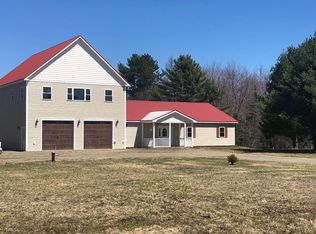Closed
$485,000
116 West Appleton Road, Searsmont, ME 04973
3beds
2,429sqft
Single Family Residence
Built in 1959
4 Acres Lot
$555,200 Zestimate®
$200/sqft
$2,321 Estimated rent
Home value
$555,200
$511,000 - $605,000
$2,321/mo
Zestimate® history
Loading...
Owner options
Explore your selling options
What's special
This is the country gem you've been waiting for! Nestled into the bank and set on four landscaped acres, you will find this three bedroom, two bathroom sprawling ranch centrally located close to Belfast, Camden, and Augusta as well as the local golf course, lakes, ponds, and villages within the midcoast region. This property features a large detached barn with a heated craft room and workshop, a drive under garage with direct entry to the house, a detached bunkhouse overlooking a farm pond, a paved driveway, a spacious woodshed, and a good mixture of woods and fields surrounding the house. Woven within the nooks and crannies of the special place, you'll find evidence of a well cared for home with hand stenciled floors, walls, and custom woodwork. Ample shop space is available to continue the homemade magic inside the detached barn and full basement. Enter in the through the sunken sunny living room and you'll be greeted by an open concept kitchen, dining, and living room centered around a large fireplace and antique wood cookstove. A large pantry in the kitchen makes organizing a breeze and the cozy dining room is perfect for entertaining. Cross the dining room and you will find two bedrooms, a full bath in the hallway, and a separate master suite with a full bath, sitting area, wood stove, and deck overlooking the backyard. Head downstairs for utilities, more dry storage space, the laundry, and access to the garage at driveway level. So much to love about this unique property- come see it for yourself.
Zillow last checked: 8 hours ago
Listing updated: January 15, 2025 at 07:10pm
Listed by:
Camden Coast Real Estate info@camdencoast.com
Bought with:
Realty of Maine
Source: Maine Listings,MLS#: 1573626
Facts & features
Interior
Bedrooms & bathrooms
- Bedrooms: 3
- Bathrooms: 2
- Full bathrooms: 2
Primary bedroom
- Features: Cathedral Ceiling(s), Heat Stove
- Level: First
Bedroom 1
- Features: Closet
- Level: First
Bedroom 2
- Features: Sunken/Raised
- Level: First
Bonus room
- Level: Basement
Dining room
- Features: Wood Burning Fireplace
- Level: First
Kitchen
- Features: Eat-in Kitchen, Heat Stove, Kitchen Island, Pantry
- Level: First
Laundry
- Level: Basement
Living room
- Features: Sunken/Raised
- Level: First
Heating
- Baseboard, Heat Pump, Hot Water, Stove
Cooling
- Heat Pump
Appliances
- Included: Dishwasher, Dryer, Electric Range, Refrigerator, Washer
Features
- 1st Floor Bedroom, 1st Floor Primary Bedroom w/Bath, One-Floor Living, Pantry
- Flooring: Concrete, Vinyl, Wood
- Basement: Interior Entry,Full
- Number of fireplaces: 1
Interior area
- Total structure area: 2,429
- Total interior livable area: 2,429 sqft
- Finished area above ground: 2,429
- Finished area below ground: 0
Property
Parking
- Total spaces: 1
- Parking features: Paved, On Site, Detached, Underground, Basement
- Garage spaces: 1
Features
- Levels: Multi/Split
- Patio & porch: Deck
- Has view: Yes
- View description: Scenic
- Body of water: Private Farm Pond
- Frontage length: Waterfrontage: 100,Waterfrontage Owned: 100
Lot
- Size: 4 Acres
- Features: Near Golf Course, Rural, Open Lot, Landscaped, Wooded
Details
- Additional structures: Outbuilding, Shed(s), Barn(s)
- Parcel number: SEAMM004L006
- Zoning: Residential
Construction
Type & style
- Home type: SingleFamily
- Architectural style: Other,Raised Ranch,Ranch
- Property subtype: Single Family Residence
Materials
- Wood Frame, Vinyl Siding
- Roof: Metal
Condition
- Year built: 1959
Utilities & green energy
- Electric: Circuit Breakers
- Sewer: Private Sewer
- Water: Private
Community & neighborhood
Location
- Region: Searsmont
Price history
| Date | Event | Price |
|---|---|---|
| 12/14/2023 | Pending sale | $485,000$200/sqft |
Source: | ||
| 12/13/2023 | Sold | $485,000$200/sqft |
Source: | ||
| 11/9/2023 | Contingent | $485,000$200/sqft |
Source: | ||
| 10/1/2023 | Listed for sale | $485,000+51.6%$200/sqft |
Source: | ||
| 3/5/2020 | Listing removed | $319,900$132/sqft |
Source: Maine Country and Coast Real Estate #1405785 Report a problem | ||
Public tax history
| Year | Property taxes | Tax assessment |
|---|---|---|
| 2024 | $5,172 +43.3% | $434,600 +77% |
| 2023 | $3,610 -2% | $245,600 |
| 2022 | $3,684 +2.9% | $245,600 +22.1% |
Find assessor info on the county website
Neighborhood: 04973
Nearby schools
GreatSchools rating
- 9/10Ames Elementary SchoolGrades: 2-5Distance: 2.9 mi
- 4/10Troy A Howard Middle SchoolGrades: 6-8Distance: 12.1 mi
- 6/10Belfast Area High SchoolGrades: 9-12Distance: 12.9 mi
Get pre-qualified for a loan
At Zillow Home Loans, we can pre-qualify you in as little as 5 minutes with no impact to your credit score.An equal housing lender. NMLS #10287.

