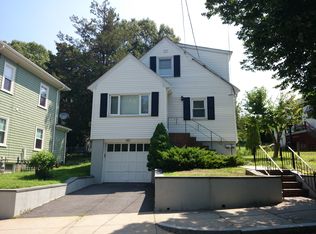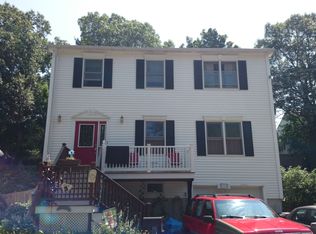Sold for $790,000
$790,000
116 Vogel St, West Roxbury, MA 02132
4beds
1,500sqft
Single Family Residence
Built in 1920
5,376 Square Feet Lot
$847,900 Zestimate®
$527/sqft
$4,769 Estimated rent
Home value
$847,900
$806,000 - $890,000
$4,769/mo
Zestimate® history
Loading...
Owner options
Explore your selling options
What's special
Stately renovated 4 bedroom colonial in top West Roxbury location. Modern amenities combine perfectly with original period details. Main level includes Chefs kitchen with SS appliances and stone counters, open floor plan living and dining rooms as well as 1/2 bath and laundry room. Beautiful french door leads to private backyard with granite patio, garden, and huge rear shed with electric and water. 2nd level has 4 bedrooms and updated tiled full bath. 3rd floor "conditioned" attic space offers additional storage and potential for future expansion. Versatile partially finished walkout basement is great for family room, playroom, "man cave". Efficient 2 zone gas heating and central air systems, gas HW, updated windows, roof, plumbing, and wiring!! Location is mint with quick access to RT 1 and 95, shops and restaurants on Centre st, and T service to downtown Boston. Nearby parks and private/public schools. Home office space. 2 car driveway. Excellent combo of house and location!!
Zillow last checked: 8 hours ago
Listing updated: July 28, 2023 at 12:51pm
Listed by:
Jon Lawless 617-650-4842,
Vault Properties 617-650-4842
Bought with:
Katie Gellenbeck
Engel & Volkers Boston
Source: MLS PIN,MLS#: 73122375
Facts & features
Interior
Bedrooms & bathrooms
- Bedrooms: 4
- Bathrooms: 2
- Full bathrooms: 1
- 1/2 bathrooms: 1
Primary bedroom
- Features: Flooring - Hardwood
- Level: Second
Bedroom 2
- Features: Flooring - Hardwood
- Level: Second
Bedroom 3
- Features: Flooring - Hardwood
- Level: Second
Bedroom 4
- Features: Flooring - Hardwood
- Level: Second
Bathroom 1
- Features: Bathroom - Half
- Level: First
Bathroom 2
- Features: Bathroom - Full, Bathroom - Tiled With Tub, Flooring - Stone/Ceramic Tile, Remodeled
- Level: Second
Dining room
- Features: Flooring - Hardwood, Window(s) - Bay/Bow/Box, French Doors
- Level: First
Family room
- Features: Flooring - Stone/Ceramic Tile
- Level: Basement
Kitchen
- Features: Flooring - Hardwood, Countertops - Stone/Granite/Solid, Open Floorplan, Stainless Steel Appliances, Window Seat
- Level: First
Living room
- Features: Flooring - Hardwood, Window(s) - Bay/Bow/Box
- Level: First
Heating
- Forced Air, Natural Gas
Cooling
- Central Air
Appliances
- Included: Gas Water Heater, Range, Dishwasher, Microwave, Refrigerator, Washer, Dryer
- Laundry: Dryer Hookup - Dual, First Floor, Gas Dryer Hookup, Electric Dryer Hookup
Features
- Basement: Partially Finished,Walk-Out Access
- Has fireplace: No
Interior area
- Total structure area: 1,500
- Total interior livable area: 1,500 sqft
Property
Parking
- Total spaces: 2
- Parking features: Off Street, Paved
- Uncovered spaces: 2
Features
- Patio & porch: Porch, Patio
- Exterior features: Porch, Patio, Storage, Fenced Yard
- Fencing: Fenced
Lot
- Size: 5,376 sqft
- Features: Other
Details
- Parcel number: 1436603
- Zoning: Res
Construction
Type & style
- Home type: SingleFamily
- Architectural style: Colonial
- Property subtype: Single Family Residence
Materials
- Foundation: Stone, Granite
- Roof: Shingle
Condition
- Year built: 1920
Utilities & green energy
- Electric: Circuit Breakers, 200+ Amp Service
- Sewer: Public Sewer
- Water: Public
- Utilities for property: for Gas Range, for Gas Dryer, for Electric Dryer
Community & neighborhood
Community
- Community features: Public Transportation, Shopping, Tennis Court(s), Park, Walk/Jog Trails, Private School, Public School, T-Station
Location
- Region: West Roxbury
Price history
| Date | Event | Price |
|---|---|---|
| 7/28/2023 | Sold | $790,000-1.3%$527/sqft |
Source: MLS PIN #73122375 Report a problem | ||
| 6/27/2023 | Contingent | $800,000$533/sqft |
Source: MLS PIN #73122375 Report a problem | ||
| 6/23/2023 | Price change | $800,000+0.1%$533/sqft |
Source: MLS PIN #73122375 Report a problem | ||
| 6/8/2023 | Listed for sale | $799,000+51%$533/sqft |
Source: MLS PIN #73122375 Report a problem | ||
| 4/28/2016 | Sold | $529,000-3.6%$353/sqft |
Source: Public Record Report a problem | ||
Public tax history
| Year | Property taxes | Tax assessment |
|---|---|---|
| 2025 | $8,171 +21.2% | $705,600 +14.1% |
| 2024 | $6,739 +1.5% | $618,300 |
| 2023 | $6,641 +8.6% | $618,300 +10% |
Find assessor info on the county website
Neighborhood: West Roxbury
Nearby schools
GreatSchools rating
- 6/10Kilmer K-8 SchoolGrades: PK-8Distance: 0.7 mi
- 7/10New Mission High SchoolGrades: 7-12Distance: 2.4 mi
- 5/10William H Ohrenberger SchoolGrades: 3-8Distance: 0.8 mi
Get a cash offer in 3 minutes
Find out how much your home could sell for in as little as 3 minutes with a no-obligation cash offer.
Estimated market value$847,900
Get a cash offer in 3 minutes
Find out how much your home could sell for in as little as 3 minutes with a no-obligation cash offer.
Estimated market value
$847,900


