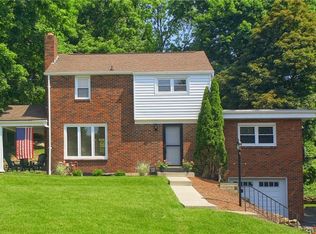Sold for $315,000
$315,000
116 Virginia Rd, Pittsburgh, PA 15237
4beds
1,986sqft
Single Family Residence
Built in 1947
0.26 Acres Lot
$314,900 Zestimate®
$159/sqft
$2,351 Estimated rent
Home value
$314,900
$293,000 - $337,000
$2,351/mo
Zestimate® history
Loading...
Owner options
Explore your selling options
What's special
This spacious 4-bedroom colonial near Tyler Park in the North Hills School District is ready for your personal touch! 116 Virginia Rd offers ample living space, featuring a huge family room with a fireplace, a cozy living room with an additional fireplace, a kitchen with tons of cabinet space, and a first-floor bedroom—perfect for guests or a home office. Upstairs, you'll find three generously sized bedrooms, each filled with natural light and beautiful hardwood floors. The home also includes a convenient half bath on the first floor, which was once a full bathroom and could easily be converted back if desired. Step outside to enjoy the lovely backyard, complete with a grassy area and a patio—ideal for relaxing. Plus, enjoy peace of mind with a newer roof and HVAC system. A one-year home warranty is included!!
Zillow last checked: 8 hours ago
Listing updated: May 21, 2025 at 10:18am
Listed by:
Kristi Stebler 412-367-3200,
BERKSHIRE HATHAWAY THE PREFERRED REALTY
Bought with:
Linda Wiethorn
HOWARD HANNA REAL ESTATE SERVICES
Source: WPMLS,MLS#: 1694238 Originating MLS: West Penn Multi-List
Originating MLS: West Penn Multi-List
Facts & features
Interior
Bedrooms & bathrooms
- Bedrooms: 4
- Bathrooms: 2
- Full bathrooms: 1
- 1/2 bathrooms: 1
Primary bedroom
- Level: Upper
- Dimensions: 14x11
Bedroom 2
- Level: Main
- Dimensions: 14x13
Bedroom 3
- Level: Upper
- Dimensions: 14x9
Bedroom 4
- Level: Upper
- Dimensions: 11x9
Dining room
- Level: Main
- Dimensions: 13x9
Family room
- Level: Main
- Dimensions: 22x16
Kitchen
- Level: Main
- Dimensions: 12x9
Living room
- Level: Main
- Dimensions: 23x11
Heating
- Forced Air, Gas
Cooling
- Central Air
Appliances
- Included: Some Gas Appliances, Dishwasher, Microwave, Refrigerator, Stove
Features
- Flooring: Hardwood, Tile, Carpet
- Basement: Unfinished,Walk-Up Access
- Number of fireplaces: 2
- Fireplace features: Family/Living/Great Room
Interior area
- Total structure area: 1,986
- Total interior livable area: 1,986 sqft
Property
Parking
- Total spaces: 2
- Parking features: Built In
- Has attached garage: Yes
Features
- Levels: Two
- Stories: 2
- Pool features: None
Lot
- Size: 0.26 Acres
- Dimensions: 0.2572
Details
- Parcel number: 0431S00058000000
Construction
Type & style
- Home type: SingleFamily
- Architectural style: Colonial,Two Story
- Property subtype: Single Family Residence
Materials
- Brick
- Roof: Asphalt
Condition
- Resale
- Year built: 1947
Details
- Warranty included: Yes
Utilities & green energy
- Sewer: Public Sewer
- Water: Public
Community & neighborhood
Community
- Community features: Public Transportation
Location
- Region: Pittsburgh
Price history
| Date | Event | Price |
|---|---|---|
| 5/21/2025 | Sold | $315,000+5.4%$159/sqft |
Source: | ||
| 4/6/2025 | Pending sale | $299,000$151/sqft |
Source: | ||
| 4/1/2025 | Listed for sale | $299,000+196%$151/sqft |
Source: | ||
| 9/23/1996 | Sold | $101,000$51/sqft |
Source: Public Record Report a problem | ||
Public tax history
| Year | Property taxes | Tax assessment |
|---|---|---|
| 2025 | $5,309 +11.9% | $174,800 |
| 2024 | $4,742 +473.6% | $174,800 |
| 2023 | $827 | $174,800 |
Find assessor info on the county website
Neighborhood: 15237
Nearby schools
GreatSchools rating
- 6/10Ross El SchoolGrades: K-5Distance: 0.5 mi
- 8/10North Hills Junior High SchoolGrades: 6-8Distance: 1.3 mi
- 7/10North Hills Senior High SchoolGrades: 9-12Distance: 1.3 mi
Schools provided by the listing agent
- District: North Hills
Source: WPMLS. This data may not be complete. We recommend contacting the local school district to confirm school assignments for this home.
Get pre-qualified for a loan
At Zillow Home Loans, we can pre-qualify you in as little as 5 minutes with no impact to your credit score.An equal housing lender. NMLS #10287.
