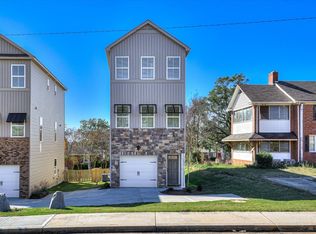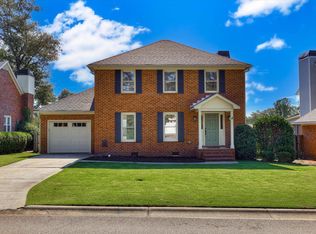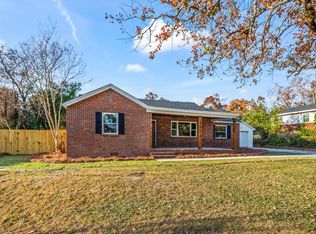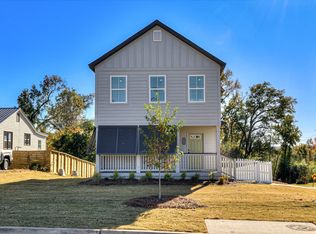Welcome to this stunning 2-bedroom, 2-bath townhome in the highly desirable Village at Riverview, where upscale finishes, walkability, and low-maintenance living come together beautifully. Perfectly positioned just steps from the North Augusta Greenway and minutes from downtown shopping, dining, and entertainment, this home offers the lifestyle today's buyers are searching for. Inside, no detail has been overlooked. Enjoy brand-new luxury vinyl plank flooring throughout, fresh paint from top to bottom (including the garage), and all new lighting for a modern look. The spacious, reimagined floor plan now features a fully enclosed sunroom—one of the few units in the community with this rare upgrade—connected to the dining area via a custom wall opening that enhances flow and natural light. The kitchen is a true showstopper, boasting leathered granite countertops, a stylish tile backsplash, all-new stainless steel appliances, a deep undermount sink, and an oversized walk-in pantry with custom wood shelving. Both bathrooms have been updated with new vanities, and the primary suite offers a peaceful retreat with a barn door entry to the en-suite bath. Step outside to a covered back patio overlooking a landscaped yard—perfect for morning coffee or relaxed evenings. Additional upgrades include recently replaced windows and a laundry room equipped with washer and dryer. Enjoy the ease of low-maintenance living with an HOA that covers lawn care, termite protection, and routine pressure washing of your home and driveway. Whether you're relocating or downsizing, this move-in ready townhome offers style, convenience, and unbeatable access to everything North Augusta has to offer. Homes in Village at Riverview rarely come available—schedule your private tour today!
For sale
Price cut: $9K (11/6)
$330,000
116 Village Pkwy, North Augusta, SC 29841
2beds
1,456sqft
Est.:
Townhouse
Built in 2000
6,969.6 Square Feet Lot
$-- Zestimate®
$227/sqft
$135/mo HOA
What's special
Landscaped yardUpscale finishesPeaceful retreatRecently replaced windowsFresh paintStylish tile backsplashLeathered granite countertops
- 75 days |
- 332 |
- 9 |
Zillow last checked: 8 hours ago
Listing updated: November 30, 2025 at 11:35pm
Listed by:
Emily Hadden 706-306-5264,
Blanchard & Calhoun - Evans
Source: Aiken MLS,MLS#: 219731
Tour with a local agent
Facts & features
Interior
Bedrooms & bathrooms
- Bedrooms: 2
- Bathrooms: 2
- Full bathrooms: 2
Primary bedroom
- Level: Main
- Area: 169
- Dimensions: 13 x 13
Bedroom 2
- Level: Main
- Area: 120
- Dimensions: 12 x 10
Dining room
- Level: Main
- Area: 110
- Dimensions: 11 x 10
Great room
- Level: Main
- Area: 280
- Dimensions: 20 x 14
Kitchen
- Level: Main
- Area: 99
- Dimensions: 11 x 9
Sunroom
- Level: Main
- Area: 210
- Dimensions: 15 x 14
Heating
- Electric, Forced Air, Heat Pump, Hot Water
Cooling
- Central Air, Heat Pump
Appliances
- Included: Microwave, Washer, Dishwasher, Disposal, Dryer
Features
- Walk-In Closet(s), Bedroom on 1st Floor, Ceiling Fan(s), Primary Downstairs, Pantry, Eat-in Kitchen
- Flooring: Ceramic Tile
- Basement: None
- Has fireplace: No
Interior area
- Total structure area: 1,456
- Total interior livable area: 1,456 sqft
- Finished area above ground: 1,456
- Finished area below ground: 0
Video & virtual tour
Property
Parking
- Total spaces: 2
- Parking features: Attached, Driveway, Garage Door Opener
- Attached garage spaces: 2
- Has uncovered spaces: Yes
Features
- Levels: One
- Patio & porch: Patio
- Pool features: None
- Fencing: Fenced
Lot
- Size: 6,969.6 Square Feet
- Dimensions: 35 x 165 x 47 x 193
- Features: Landscaped, Sprinklers In Rear
Details
- Additional structures: None
- Parcel number: 0070511063
- Special conditions: Standard
- Horse amenities: None
Construction
Type & style
- Home type: Townhouse
- Architectural style: Ranch
- Property subtype: Townhouse
Materials
- Brick
- Foundation: Slab
- Roof: Composition
Condition
- New construction: No
- Year built: 2000
Utilities & green energy
- Sewer: Public Sewer
- Water: Public
- Utilities for property: Cable Available
Community & HOA
Community
- Features: Other
- Subdivision: Other
HOA
- Has HOA: Yes
- HOA fee: $135 monthly
Location
- Region: North Augusta
Financial & listing details
- Price per square foot: $227/sqft
- Tax assessed value: $178,750
- Annual tax amount: $516
- Date on market: 10/31/2025
- Cumulative days on market: 53 days
- Listing terms: All Inclusive Trust Deed
- Road surface type: Paved
Estimated market value
Not available
Estimated sales range
Not available
Not available
Price history
Price history
| Date | Event | Price |
|---|---|---|
| 11/6/2025 | Price change | $330,000-2.7%$227/sqft |
Source: | ||
| 10/31/2025 | Listed for sale | $339,000$233/sqft |
Source: | ||
| 10/10/2025 | Pending sale | $339,000$233/sqft |
Source: | ||
| 9/26/2025 | Listed for sale | $339,000+21.1%$233/sqft |
Source: | ||
| 4/29/2025 | Sold | $280,000-3.1%$192/sqft |
Source: | ||
Public tax history
Public tax history
| Year | Property taxes | Tax assessment |
|---|---|---|
| 2024 | $516 -0.2% | $7,150 |
| 2023 | $517 +2.8% | $7,150 |
| 2022 | $503 -0.2% | $7,150 |
Find assessor info on the county website
BuyAbility℠ payment
Est. payment
$1,963/mo
Principal & interest
$1599
HOA Fees
$135
Other costs
$228
Climate risks
Neighborhood: 29841
Nearby schools
GreatSchools rating
- 6/10Hammond Hill Elementary SchoolGrades: PK-5Distance: 0.7 mi
- 6/10Paul Knox Middle SchoolGrades: 6-8Distance: 2 mi
- 6/10North Augusta High SchoolGrades: 9-12Distance: 2.5 mi
Schools provided by the listing agent
- Elementary: Hammond Hill
- Middle: Paul Knox
- High: N Augusta
Source: Aiken MLS. This data may not be complete. We recommend contacting the local school district to confirm school assignments for this home.
- Loading
- Loading




