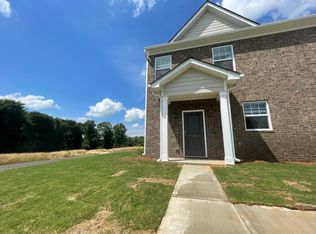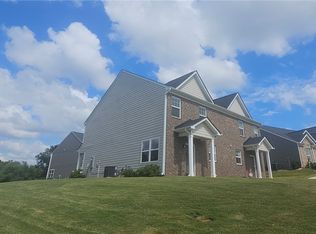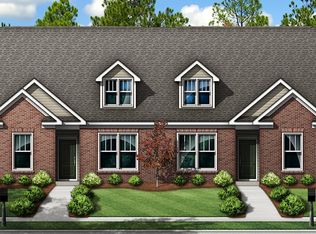Sold for $250,000
$250,000
116 Village Main, Anderson, SC 29621
3beds
1,663sqft
Townhouse
Built in 2022
-- sqft lot
$265,700 Zestimate®
$150/sqft
$1,923 Estimated rent
Home value
$265,700
Estimated sales range
Not available
$1,923/mo
Zestimate® history
Loading...
Owner options
Explore your selling options
What's special
If you’re looking for low maintenance living in a well-established newer community located within the heart of North Anderson, then this 3 bedroom, 2.5 bath townhome in the Northmede Subdivision can’t be missed. Enjoy the refreshing open floor plan with a bright kitchen, granite countertops and expansive island overlooking the living room and dining area. At the back entry, you have an attached single car garage and powder room. Perfect setup for entertaining guests or just relaxing at home. All flooring on main level is a durable engineered hardwood. Enjoy the privacy of all 3 bedrooms on the second floor, which includes the spacious primary bedroom with ensuite bathroom and nice sized walk-in closet. Another full bath and the 2nd and 3rd Bedrooms are on the opposite side with a Laundry Closet in between. All bedrooms are carpeted for your comfort. Zoned for North Pointe Elementary, McCants Middle School and TL Hanna High School. So close to all the shopping and amenities that Anderson has to offer, including medical facilities and hospitals but also only about a 30 minute drive to the heart of Greenville. Schedule your showing today!
Zillow last checked: 8 hours ago
Listing updated: October 09, 2024 at 07:13am
Listed by:
Cory Autrey 864-741-4428,
BHHS C Dan Joyner - Augusta
Bought with:
Pritpal Kaura, 93036
Keller Williams Greenville Upstate
Source: WUMLS,MLS#: 20276450 Originating MLS: Western Upstate Association of Realtors
Originating MLS: Western Upstate Association of Realtors
Facts & features
Interior
Bedrooms & bathrooms
- Bedrooms: 3
- Bathrooms: 3
- Full bathrooms: 2
- 1/2 bathrooms: 1
Primary bedroom
- Level: Upper
- Dimensions: 14'8"X12'
Bedroom 2
- Level: Upper
- Dimensions: 12'9"X10'1"
Bedroom 3
- Level: Upper
- Dimensions: 14'8"X10'8"
Breakfast room nook
- Level: Main
- Dimensions: 9'11"X9'5"
Kitchen
- Level: Main
- Dimensions: 11'3"X9'5"
Living room
- Level: Main
- Dimensions: 17'6"X14'8"
Heating
- Central, Gas
Cooling
- Central Air, Electric
Appliances
- Included: Dishwasher, Gas Cooktop, Disposal, Gas Oven, Gas Range, Microwave, Tankless Water Heater, Plumbed For Ice Maker
- Laundry: Washer Hookup, Electric Dryer Hookup
Features
- Ceiling Fan(s), Dual Sinks, Granite Counters, High Ceilings, Bath in Primary Bedroom, Pull Down Attic Stairs, Smooth Ceilings, Shower Only, Cable TV, Upper Level Primary, Walk-In Closet(s), Walk-In Shower, Breakfast Area
- Flooring: Carpet, Tile, Wood
- Windows: Blinds, Insulated Windows, Tilt-In Windows, Vinyl
- Basement: None
Interior area
- Total structure area: 1,641
- Total interior livable area: 1,663 sqft
- Finished area above ground: 1,663
- Finished area below ground: 0
Property
Parking
- Total spaces: 1
- Parking features: Attached, Garage, Driveway, Garage Door Opener
- Attached garage spaces: 1
Accessibility
- Accessibility features: Low Threshold Shower
Features
- Levels: Two
- Stories: 2
- Patio & porch: Front Porch, Patio
- Exterior features: Sprinkler/Irrigation, Porch, Patio
Lot
- Features: Level, Outside City Limits, Subdivision, Sloped
Details
- Parcel number: 1461001025
Construction
Type & style
- Home type: Townhouse
- Architectural style: Traditional
- Property subtype: Townhouse
Materials
- Brick, Cement Siding
- Foundation: Slab
- Roof: Architectural,Shingle
Condition
- Year built: 2022
Details
- Builder name: Stanley Martin
Utilities & green energy
- Sewer: Public Sewer
- Water: Public
- Utilities for property: Electricity Available, Natural Gas Available, Phone Available, Sewer Available, Cable Available, Underground Utilities
Community & neighborhood
Security
- Security features: Security System Owned, Smoke Detector(s)
Community
- Community features: Sidewalks
Location
- Region: Anderson
- Subdivision: Northmede Subdivision
HOA & financial
HOA
- Has HOA: Yes
- HOA fee: $1,150 annually
- Services included: Common Areas, Maintenance Grounds
Other
Other facts
- Listing agreement: Exclusive Right To Sell
Price history
| Date | Event | Price |
|---|---|---|
| 6/8/2025 | Listing removed | $1,925$1/sqft |
Source: Zillow Rentals Report a problem | ||
| 5/15/2025 | Price change | $1,925-1.3%$1/sqft |
Source: Zillow Rentals Report a problem | ||
| 5/13/2025 | Listed for rent | $1,950$1/sqft |
Source: Zillow Rentals Report a problem | ||
| 9/13/2024 | Listing removed | $1,950$1/sqft |
Source: Zillow Rentals Report a problem | ||
| 8/15/2024 | Listed for rent | $1,950$1/sqft |
Source: Zillow Rentals Report a problem | ||
Public tax history
| Year | Property taxes | Tax assessment |
|---|---|---|
| 2024 | -- | $9,230 |
| 2023 | $40 | $9,230 +466.3% |
| 2022 | -- | $1,630 +35.8% |
Find assessor info on the county website
Neighborhood: 29621
Nearby schools
GreatSchools rating
- 10/10North Pointe Elementary School Of ChoiceGrades: PK-5Distance: 1 mi
- 7/10Mccants Middle SchoolGrades: 6-8Distance: 2.6 mi
- 8/10T. L. Hanna High SchoolGrades: 9-12Distance: 0.3 mi
Schools provided by the listing agent
- Elementary: North Pointe Elementary
- Middle: Mccants Middle
- High: Tl Hanna High
Source: WUMLS. This data may not be complete. We recommend contacting the local school district to confirm school assignments for this home.
Get a cash offer in 3 minutes
Find out how much your home could sell for in as little as 3 minutes with a no-obligation cash offer.
Estimated market value$265,700
Get a cash offer in 3 minutes
Find out how much your home could sell for in as little as 3 minutes with a no-obligation cash offer.
Estimated market value
$265,700


