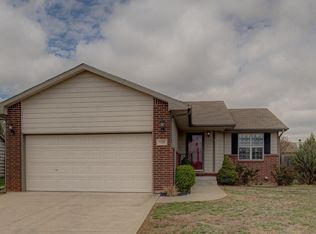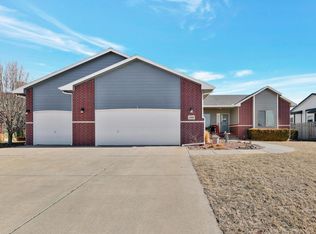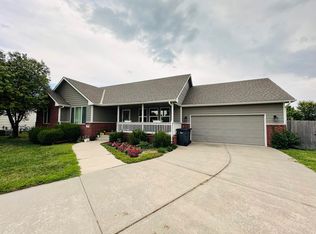Sold
Price Unknown
116 Victoria Rd, Newton, KS 67114
4beds
2,673sqft
Single Family Onsite Built
Built in 2006
10,454.4 Square Feet Lot
$309,000 Zestimate®
$--/sqft
$1,920 Estimated rent
Home value
$309,000
Estimated sales range
Not available
$1,920/mo
Zestimate® history
Loading...
Owner options
Explore your selling options
What's special
This home has got it all and is move in ready with all the updates you could ever dream up! Open and airy floorplan with large windows that let in an abundance of natural lighting. Quartz countertops with a spacious kitchen. Large family room in the basement with all the storage space you could ever need as well. Great curb appeal with an wide array of landscaping. Fenced in backyard with a large deck off the back patio. This home is a stunning inside and out! Contact me or your favorite realtor to come take a peek!
Zillow last checked: 8 hours ago
Listing updated: October 10, 2025 at 10:54am
Listed by:
Sierra Voelker 785-766-7906,
Berkshire Hathaway PenFed Realty
Source: SCKMLS,MLS#: 659497
Facts & features
Interior
Bedrooms & bathrooms
- Bedrooms: 4
- Bathrooms: 3
- Full bathrooms: 3
Primary bedroom
- Description: Carpet
- Level: Main
- Area: 192
- Dimensions: 16x12
Bedroom
- Description: Carpet
- Level: Main
- Area: 150
- Dimensions: 15x10
Bedroom
- Description: Carpet
- Level: Main
- Area: 121
- Dimensions: 11x11
Bedroom
- Description: Carpet
- Level: Basement
- Area: 108
- Dimensions: 12x9
Dining room
- Description: Wood Laminate
- Level: Main
- Area: 90
- Dimensions: 10x9
Family room
- Description: Carpet
- Level: Basement
- Area: 480
- Dimensions: 30x16
Kitchen
- Description: Wood Laminate
- Level: Main
- Area: 272
- Dimensions: 17x16
Living room
- Description: Wood Laminate
- Level: Main
- Area: 285
- Dimensions: 19x15
Heating
- Heat Pump, Electric
Cooling
- Central Air, Electric, Heat Pump
Appliances
- Included: Dishwasher, Disposal, Refrigerator, Range
- Laundry: Main Level, 220 equipment
Features
- Ceiling Fan(s)
- Flooring: Laminate
- Doors: Storm Door(s)
- Basement: Finished
- Has fireplace: No
Interior area
- Total interior livable area: 2,673 sqft
- Finished area above ground: 1,623
- Finished area below ground: 1,050
Property
Parking
- Total spaces: 3
- Parking features: Attached, Oversized
- Garage spaces: 3
Features
- Levels: One
- Stories: 1
- Patio & porch: Deck
- Exterior features: Guttering - ALL, Sprinkler System
- Fencing: Wood
Lot
- Size: 10,454 sqft
- Features: Standard
Details
- Parcel number: 0400992904007038000
Construction
Type & style
- Home type: SingleFamily
- Architectural style: Traditional
- Property subtype: Single Family Onsite Built
Materials
- Frame w/Less than 50% Mas
- Foundation: Full, Day Light
- Roof: Composition
Condition
- Year built: 2006
Utilities & green energy
- Utilities for property: Sewer Available, Public
Community & neighborhood
Location
- Region: Newton
- Subdivision: STRATFORD PLACE
HOA & financial
HOA
- Has HOA: Yes
- HOA fee: $35 annually
- Services included: Gen. Upkeep for Common Ar
Other
Other facts
- Ownership: Individual
- Road surface type: Paved
Price history
Price history is unavailable.
Public tax history
| Year | Property taxes | Tax assessment |
|---|---|---|
| 2025 | -- | $33,718 +9.1% |
| 2024 | $5,912 +1.1% | $30,898 +5.4% |
| 2023 | $5,850 +1.4% | $29,311 +1% |
Find assessor info on the county website
Neighborhood: 67114
Nearby schools
GreatSchools rating
- 4/10South Breeze Elementary SchoolGrades: PK-4Distance: 1.2 mi
- 1/10Chisholm Middle SchoolGrades: 7-8Distance: 2.2 mi
- 6/10Newton Sr High SchoolGrades: 9-12Distance: 3.3 mi
Schools provided by the listing agent
- Elementary: South Breeze
- Middle: Chisholm
- High: Newton
Source: SCKMLS. This data may not be complete. We recommend contacting the local school district to confirm school assignments for this home.


