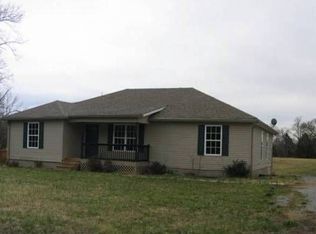Closed
$370,000
116 Vesta Rd, Lebanon, TN 37090
3beds
1,398sqft
Single Family Residence, Residential
Built in 1997
1.65 Acres Lot
$366,400 Zestimate®
$265/sqft
$1,957 Estimated rent
Home value
$366,400
$337,000 - $399,000
$1,957/mo
Zestimate® history
Loading...
Owner options
Explore your selling options
What's special
THIS BEAUTIFUL 3 BR/1.5 BA HOME WITH 2-CAR ATTACHED GARAGE, 2-CAR ATTACHED CARPORT WELCOMES YOU THE MOMENT YOU STEP INSIDE. THE HOME FEATURES A SPACIOUS LIVING ROOM W/BEAUTIFUL HARDWOOD FLOORING, VAULTED CEILING AND LOTS OF WINDOWS FOR NATURAL LIGHTING, A BEAUTIFUL DINING ROOM FEATURING A BAY WINDOW. THE PRIMARY BEDROOM SUITE FEATURES A SPACIOUS FULL BATH WITH A SEPARATE SHOWER & TUB, PLUS A LARGE WALK-IN CLOSET. FOR THOSE WHO APPRECIATE COUNTRY LIVING, YOU "MUST SEE" THIS "WELL MAINTAINED" HOME. IT'S SITUATED ON 1.65 ACRES WITH MATURE TREES SCATTERED ABOUT WHEN ENTERING THE WINDING DRIVEWAY. A BEAUTIFUL STONE PATH LEADS TO THE COVERED FRONT PORCH. THIS HOME IS ONLY MINUTES TO LEBANON OR MURFREESBORO, CEDARS OF LEBANON STATE PARK AND STONES RIVER OR PERCY PRIEST LAKE, FOR THOSE WHO LOVE TO FISH. JUST A 30 MINUTE DRIVE TO BNA. DON'T DELAY & LET THIS ONE GET AWAY!
Zillow last checked: 8 hours ago
Listing updated: September 05, 2024 at 03:42pm
Listing Provided by:
Patricia (Trish) Watson 615-305-4848,
Benchmark Realty, LLC
Bought with:
Suzanne Slayton, 259522
Parks Compass
Source: RealTracs MLS as distributed by MLS GRID,MLS#: 2644162
Facts & features
Interior
Bedrooms & bathrooms
- Bedrooms: 3
- Bathrooms: 2
- Full bathrooms: 1
- 1/2 bathrooms: 1
- Main level bedrooms: 3
Bedroom 1
- Features: Suite
- Level: Suite
- Area: 224 Square Feet
- Dimensions: 16x14
Bedroom 2
- Features: Extra Large Closet
- Level: Extra Large Closet
- Area: 130 Square Feet
- Dimensions: 13x10
Bedroom 3
- Features: Extra Large Closet
- Level: Extra Large Closet
- Area: 100 Square Feet
- Dimensions: 10x10
Dining room
- Features: Formal
- Level: Formal
- Area: 132 Square Feet
- Dimensions: 12x11
Kitchen
- Features: Pantry
- Level: Pantry
Living room
- Area: 289 Square Feet
- Dimensions: 17x17
Heating
- Central
Cooling
- Central Air
Appliances
- Included: Dishwasher
- Laundry: Electric Dryer Hookup, Washer Hookup
Features
- Ceiling Fan(s), High Ceilings, Pantry, Storage, Walk-In Closet(s)
- Flooring: Wood, Vinyl
- Basement: Crawl Space
- Number of fireplaces: 1
- Fireplace features: Electric
Interior area
- Total structure area: 1,398
- Total interior livable area: 1,398 sqft
- Finished area above ground: 1,398
Property
Parking
- Total spaces: 4
- Parking features: Garage Faces Side, Attached
- Garage spaces: 2
- Carport spaces: 2
- Covered spaces: 4
Features
- Levels: One
- Stories: 1
- Patio & porch: Porch, Covered
- Fencing: Partial
Lot
- Size: 1.65 Acres
- Features: Level
Details
- Parcel number: 142 02922 000
- Special conditions: Standard
Construction
Type & style
- Home type: SingleFamily
- Property subtype: Single Family Residence, Residential
Materials
- Fiber Cement
- Roof: Shingle
Condition
- New construction: No
- Year built: 1997
Utilities & green energy
- Sewer: Septic Tank
- Water: Private
- Utilities for property: Water Available
Community & neighborhood
Security
- Security features: Smoke Detector(s)
Location
- Region: Lebanon
- Subdivision: None
Price history
| Date | Event | Price |
|---|---|---|
| 9/2/2024 | Sold | $370,000-26%$265/sqft |
Source: | ||
| 7/31/2024 | Contingent | $499,900$358/sqft |
Source: | ||
| 4/19/2024 | Listed for sale | $499,900$358/sqft |
Source: | ||
Public tax history
| Year | Property taxes | Tax assessment |
|---|---|---|
| 2024 | $1,102 | $57,750 |
| 2023 | $1,102 | $57,750 |
| 2022 | $1,102 | $57,750 |
Find assessor info on the county website
Neighborhood: 37090
Nearby schools
GreatSchools rating
- 6/10Southside Elementary SchoolGrades: PK-8Distance: 8.4 mi
- 7/10Wilson Central High SchoolGrades: 9-12Distance: 6 mi
Schools provided by the listing agent
- Elementary: Southside Elementary
- Middle: Southside Elementary
- High: Wilson Central High School
Source: RealTracs MLS as distributed by MLS GRID. This data may not be complete. We recommend contacting the local school district to confirm school assignments for this home.
Get a cash offer in 3 minutes
Find out how much your home could sell for in as little as 3 minutes with a no-obligation cash offer.
Estimated market value$366,400
Get a cash offer in 3 minutes
Find out how much your home could sell for in as little as 3 minutes with a no-obligation cash offer.
Estimated market value
$366,400
