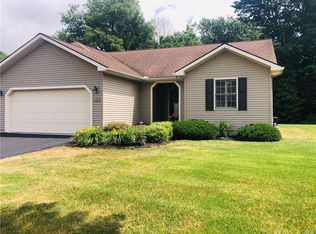Closed
$307,000
116 Van Tassel Ln, Rome, NY 13440
3beds
1,440sqft
Single Family Residence
Built in 2005
431.24 Square Feet Lot
$314,000 Zestimate®
$213/sqft
$2,240 Estimated rent
Home value
$314,000
$270,000 - $367,000
$2,240/mo
Zestimate® history
Loading...
Owner options
Explore your selling options
What's special
Welcome to 116 Van Tassel Lane ... a beautiful Townhouse Villa located in Raven Rock Estates in Lee, New York!
Are you ready to downsize? Tired of dealing with shoveling snow and maintaining your lawn in the Summer? Then consider Raven Rock Estates and 116 Van Tassel Lane! This 3 bedroom, 2 bath, 1440 square foot ranch has a premier location within the development. Recently painted in neutral tones, this move-in ready home is sure to impress ! As you enter, you're greeted by a spacious foyer leading to a Great Room, which features cathedral ceilings, built-in cabinetry, a cozy fireplace, and sliding glass doors that open to a large deck overlooking a tree-lined yard. The kitchen showcases light cherry Wood Mode cabinetry and solid surface countertops, with a delightful eating area to enjoy meals. The home offers a flexible two additional bedrooms that can be used as home office or guest rooms. The full basement provides endless possibilities ... whether you're looking to finish it for an entertainment space, use it for storage, or set up a home gym! Other highlights include all the benefits of an affordable HOA, a two-stall garage, and central air for added comfort! This home will not last long so schedule your appointment today!!!
Zillow last checked: 8 hours ago
Listing updated: April 01, 2025 at 10:11am
Listed by:
Janice L. Cidzik 315-794-7249,
Coldwell Banker Prime Properties
Bought with:
Janice L. Cidzik, 40CI0999616
Coldwell Banker Prime Properties
Source: NYSAMLSs,MLS#: S1584714 Originating MLS: Mohawk Valley
Originating MLS: Mohawk Valley
Facts & features
Interior
Bedrooms & bathrooms
- Bedrooms: 3
- Bathrooms: 2
- Full bathrooms: 2
- Main level bathrooms: 2
- Main level bedrooms: 3
Heating
- Gas
Cooling
- Central Air
Appliances
- Included: Dryer, Dishwasher, Electric Cooktop, Free-Standing Range, Gas Water Heater, Oven, Refrigerator, Washer
- Laundry: Main Level
Features
- Breakfast Bar, Ceiling Fan(s), Cathedral Ceiling(s), Separate/Formal Dining Room, Entrance Foyer, Solid Surface Counters, Main Level Primary, Primary Suite
- Flooring: Carpet, Hardwood, Tile, Varies
- Basement: Full
- Number of fireplaces: 1
Interior area
- Total structure area: 1,440
- Total interior livable area: 1,440 sqft
Property
Parking
- Total spaces: 2
- Parking features: Attached, Garage, Garage Door Opener
- Attached garage spaces: 2
Features
- Levels: One
- Stories: 1
- Patio & porch: Deck
- Exterior features: Blacktop Driveway, Deck
Lot
- Size: 431.24 sqft
- Dimensions: 53 x 87
- Features: Agricultural, Rectangular, Rectangular Lot
Details
- Parcel number: 30420018800100030620120000
- Special conditions: Standard
Construction
Type & style
- Home type: SingleFamily
- Architectural style: Ranch
- Property subtype: Single Family Residence
Materials
- Vinyl Siding
- Foundation: Poured
- Roof: Asphalt
Condition
- Resale
- Year built: 2005
Utilities & green energy
- Sewer: Septic Tank
- Water: Connected, Public
- Utilities for property: Cable Available, High Speed Internet Available, Water Connected
Green energy
- Energy efficient items: HVAC, Windows
Community & neighborhood
Location
- Region: Rome
HOA & financial
HOA
- HOA fee: $270 monthly
Other
Other facts
- Listing terms: Cash,Conventional,FHA,VA Loan
Price history
| Date | Event | Price |
|---|---|---|
| 3/10/2025 | Sold | $307,000+2.3%$213/sqft |
Source: | ||
| 1/30/2025 | Pending sale | $299,999$208/sqft |
Source: | ||
| 1/25/2025 | Contingent | $299,999$208/sqft |
Source: | ||
| 1/20/2025 | Listed for sale | $299,999+2400%$208/sqft |
Source: | ||
| 9/16/2005 | Sold | $12,000$8/sqft |
Source: Public Record | ||
Public tax history
| Year | Property taxes | Tax assessment |
|---|---|---|
| 2024 | -- | $4,575 |
| 2023 | -- | $4,575 |
| 2022 | -- | $4,575 |
Find assessor info on the county website
Neighborhood: Lake Delta
Nearby schools
GreatSchools rating
- 5/10John E Joy Elementary SchoolGrades: K-6Distance: 1.9 mi
- 5/10Lyndon H Strough Middle SchoolGrades: 7-8Distance: 3.8 mi
- 4/10Rome Free AcademyGrades: 9-12Distance: 5.8 mi
Schools provided by the listing agent
- District: Rome
Source: NYSAMLSs. This data may not be complete. We recommend contacting the local school district to confirm school assignments for this home.
