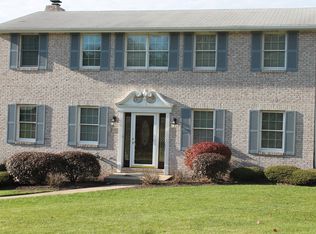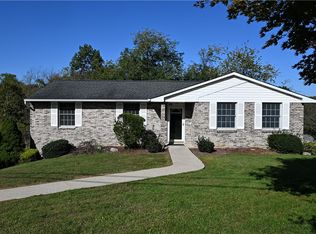Sold for $435,000 on 09/16/25
$435,000
116 Valleycrest Dr, Cecil, PA 15321
4beds
1,986sqft
Single Family Residence
Built in 1998
0.27 Acres Lot
$438,600 Zestimate®
$219/sqft
$2,300 Estimated rent
Home value
$438,600
$382,000 - $504,000
$2,300/mo
Zestimate® history
Loading...
Owner options
Explore your selling options
What's special
Welcome to 116 Valleycrest Rd!!! Property is located on a cul-de-sac with a neighborhood environment. The updates include Newer Roof, H20 tank, furnace, AC, Stainless Appliances & 200 amp panel that supports your EV (Charging station not staying, but already setup for yours!). Kitchen & family with a patio door leading to the covered back porch which is overlooking the tranquil private back yard. All four spacious bedrooms are located on the second floor along with two full bathrooms and multiple storage closets. The Formal Living Room & Dining room on the main level that are both gleeming with natural light & open to each other. Lower level has a large gameroom, laundry room, and storage room that could easily be converted into more living space. Also has a pgh potty and plumbed for an additional full bathroom. Last you will not believe how close you are to Millers Run & the convenience of Bridgeville, 519, I-79 N or S.
Zillow last checked: 8 hours ago
Listing updated: September 16, 2025 at 09:13am
Listed by:
Michelle Williams 412-831-3800,
KELLER WILLIAMS REALTY
Bought with:
Rich Dallas
BERKSHIRE HATHAWAY THE PREFERRED REALTY
Source: WPMLS,MLS#: 1704298 Originating MLS: West Penn Multi-List
Originating MLS: West Penn Multi-List
Facts & features
Interior
Bedrooms & bathrooms
- Bedrooms: 4
- Bathrooms: 3
- Full bathrooms: 2
- 1/2 bathrooms: 1
Primary bedroom
- Level: Upper
- Dimensions: 15x12
Bedroom 2
- Level: Upper
- Dimensions: 12x10
Bedroom 3
- Level: Upper
- Dimensions: 12x12
Bedroom 4
- Level: Upper
- Dimensions: 14x12
Bonus room
- Level: Lower
- Dimensions: 13x12
Bonus room
- Level: Lower
- Dimensions: 25x19
Dining room
- Level: Main
- Dimensions: 13x10
Entry foyer
- Level: Main
- Dimensions: 8x6
Family room
- Level: Main
- Dimensions: 15x12
Game room
- Level: Lower
- Dimensions: 25x12
Kitchen
- Level: Main
- Dimensions: 17x12
Laundry
- Level: Lower
- Dimensions: 16x10
Living room
- Level: Main
- Dimensions: 12x12
Heating
- Forced Air, Gas
Cooling
- Central Air
Features
- Flooring: Carpet, Ceramic Tile
- Basement: Finished,Walk-Up Access
Interior area
- Total structure area: 1,986
- Total interior livable area: 1,986 sqft
Property
Parking
- Total spaces: 2
- Parking features: Attached, Garage, Garage Door Opener
- Has attached garage: Yes
Features
- Levels: Two
- Stories: 2
- Pool features: None
Lot
- Size: 0.27 Acres
- Dimensions: 0.2696
Details
- Parcel number: 1400071600001400
Construction
Type & style
- Home type: SingleFamily
- Architectural style: Colonial,Two Story
- Property subtype: Single Family Residence
Materials
- Brick, Frame
- Roof: Asphalt
Condition
- Resale
- Year built: 1998
Utilities & green energy
- Sewer: Public Sewer
- Water: Public
Community & neighborhood
Community
- Community features: Public Transportation
Location
- Region: Cecil
Price history
| Date | Event | Price |
|---|---|---|
| 9/16/2025 | Sold | $435,000+2.4%$219/sqft |
Source: | ||
| 6/6/2025 | Contingent | $425,000$214/sqft |
Source: | ||
| 6/4/2025 | Listed for sale | $425,000+6.3%$214/sqft |
Source: | ||
| 9/7/2023 | Sold | $399,900$201/sqft |
Source: | ||
| 7/26/2023 | Contingent | $399,900$201/sqft |
Source: | ||
Public tax history
| Year | Property taxes | Tax assessment |
|---|---|---|
| 2025 | $4,321 +4% | $256,600 |
| 2024 | $4,154 | $256,600 |
| 2023 | $4,154 +1.9% | $256,600 |
Find assessor info on the county website
Neighborhood: 15321
Nearby schools
GreatSchools rating
- 7/10Cecil Intrmd SchoolGrades: 5-6Distance: 2 mi
- 7/10Canonsburg Middle SchoolGrades: 7-8Distance: 5.6 mi
- 6/10Canon-Mcmillan Senior High SchoolGrades: 9-12Distance: 4.9 mi
Schools provided by the listing agent
- District: Canon McMillan
Source: WPMLS. This data may not be complete. We recommend contacting the local school district to confirm school assignments for this home.

Get pre-qualified for a loan
At Zillow Home Loans, we can pre-qualify you in as little as 5 minutes with no impact to your credit score.An equal housing lender. NMLS #10287.

