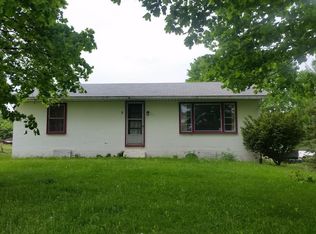Sold for $236,000 on 10/30/23
$236,000
116 Valley West Rd, Danville, PA 17821
5beds
2,441sqft
Single Family Residence
Built in 1956
1.04 Acres Lot
$281,900 Zestimate®
$97/sqft
$2,077 Estimated rent
Home value
$281,900
$259,000 - $307,000
$2,077/mo
Zestimate® history
Loading...
Owner options
Explore your selling options
What's special
Just outside of Danville, in beautiful Valley Township, you'll find the house with the red roof! Tons of great memories have been made here but it's time for the next family to fill this large Cape Cod on over an acre! Located a few minutes from interstate 80, Geisinger medical center, downtown Danville and Montour Preserve! 5 spacious bedrooms, 2 baths, over 2400 sq' of living space, some hardwood floors throughout. 2 detached garages, HUGE front porch to enjoy those crisp fall nights. Large backyard, elevated deck, private well, public sewer, metal roof, asphalt drive and low taxes. Bring your hammers as this home could use updating, has differed maintenance, and is being sold ''as is.'' Seller's agent is related to sellers.
Call Brian for more info or to set up your private showing!
Zillow last checked: 8 hours ago
Listing updated: October 30, 2023 at 04:16pm
Listed by:
BRIAN NELSON DIEHL I 888-397-7352,
EXP Realty, LLC
Bought with:
Kenzie Funk, RS368002
KEY PARTNERS REALTY, LLC
Source: CSVBOR,MLS#: 20-95208
Facts & features
Interior
Bedrooms & bathrooms
- Bedrooms: 5
- Bathrooms: 2
- Full bathrooms: 2
- Main level bedrooms: 2
Primary bedroom
- Level: First
- Area: 225 Square Feet
- Dimensions: 15.00 x 15.00
Bedroom 2
- Level: First
- Area: 210 Square Feet
- Dimensions: 14.00 x 15.00
Bedroom 3
- Level: Second
- Area: 143 Square Feet
- Dimensions: 11.00 x 13.00
Bedroom 4
- Level: Second
- Area: 168 Square Feet
- Dimensions: 12.00 x 14.00
Bedroom 5
- Level: Second
- Area: 168 Square Feet
- Dimensions: 14.00 x 12.00
Bathroom
- Level: First
- Area: 100 Square Feet
- Dimensions: 10.00 x 10.00
Bathroom
- Level: Second
- Area: 60 Square Feet
- Dimensions: 6.00 x 10.00
Kitchen
- Level: First
- Area: 330 Square Feet
- Dimensions: 15.00 x 22.00
Living room
- Level: First
- Area: 330 Square Feet
- Dimensions: 15.00 x 22.00
Other
- Description: enclosed porch
- Level: First
- Area: 90 Square Feet
- Dimensions: 9.00 x 10.00
Sunroom
- Level: First
- Area: 310 Square Feet
- Dimensions: 10.00 x 31.00
Heating
- Propane
Appliances
- Included: Dishwasher, Disposal, Refrigerator, Stove/Range, Dryer, Washer
Features
- Ceiling Fan(s)
- Basement: Block,Concrete
Interior area
- Total structure area: 2,441
- Total interior livable area: 2,441 sqft
- Finished area above ground: 2,441
- Finished area below ground: 0
Property
Parking
- Total spaces: 3
- Parking features: 3 Car
- Has garage: Yes
- Details: 8
Lot
- Size: 1.04 Acres
- Dimensions: 1.04
- Topography: No
Details
- Parcel number: 0085Z2028
- Zoning: Residential
Construction
Type & style
- Home type: SingleFamily
- Architectural style: Cape Cod
- Property subtype: Single Family Residence
Materials
- Block, Stone
- Foundation: None
- Roof: Metal
Condition
- Year built: 1956
Utilities & green energy
- Sewer: Public Sewer
- Water: Well
Community & neighborhood
Community
- Community features: View
Location
- Region: Danville
- Subdivision: 0-None
HOA & financial
HOA
- Has HOA: No
Price history
| Date | Event | Price |
|---|---|---|
| 10/30/2023 | Sold | $236,000+4.9%$97/sqft |
Source: CSVBOR #20-95208 Report a problem | ||
| 9/18/2023 | Pending sale | $225,000$92/sqft |
Source: CSVBOR #20-95208 Report a problem | ||
| 9/14/2023 | Price change | $225,000-4.3%$92/sqft |
Source: CSVBOR #20-95208 Report a problem | ||
| 8/2/2023 | Listed for sale | $235,000$96/sqft |
Source: Owner Report a problem | ||
Public tax history
| Year | Property taxes | Tax assessment |
|---|---|---|
| 2025 | $1,925 +1.4% | $111,700 |
| 2024 | $1,898 +2% | $111,700 |
| 2023 | $1,861 | $111,700 |
Find assessor info on the county website
Neighborhood: 17821
Nearby schools
GreatSchools rating
- 7/10Liberty-Valley El SchoolGrades: 3-5Distance: 0.8 mi
- 7/10Danville Area Middle SchoolGrades: 6-8Distance: 2.9 mi
- 7/10Danville Area Senior High SchoolGrades: 9-12Distance: 4 mi
Schools provided by the listing agent
- District: Danville
Source: CSVBOR. This data may not be complete. We recommend contacting the local school district to confirm school assignments for this home.

Get pre-qualified for a loan
At Zillow Home Loans, we can pre-qualify you in as little as 5 minutes with no impact to your credit score.An equal housing lender. NMLS #10287.
