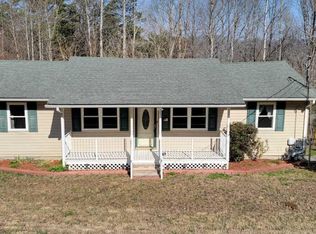Closed
$294,900
116 Valley View Ln, Heiskell, TN 37754
3beds
1,092sqft
Single Family Residence, Residential
Built in 2012
0.54 Acres Lot
$297,700 Zestimate®
$270/sqft
$1,547 Estimated rent
Home value
$297,700
$232,000 - $384,000
$1,547/mo
Zestimate® history
Loading...
Owner options
Explore your selling options
What's special
Welcome to 116 Valley View Lane, where comfort meets style in this beautifully updated 3-bedroom, 1.5-bathroom ranch. Nestled on over half an acre of serene, tree-lined hillside, the home offers the perfect blend of privacy and practicality.
Step inside to discover a bright and inviting open concept floor plan that seamlessly connects the living, dining, and kitchen areas—ideal for entertaining and everyday living. The updated finishings throughout the home feature modern touches and warm accents, making it truly move-in ready.
The spacious living room is bathed in natural light, while the well-appointed kitchen boasts contemporary appliances, ample counter space, and stylish cabinetry, perfect for meals and gatherings. With three generously sized bedrooms, there's plenty of room for everyone to relax and unwind.
Outside, the expansive lot provides a peaceful retreat with ample space for outdoor activities, gardening, or simply enjoying the beauty of nature. The established trees offer shade and privacy, and the fully fenced-in backyard allows pets to play safely.
The ample basement has been framed out for expanding the footprint of the home, offering the potential to almost Double the total square footage!
Don't miss the opportunity to call this home. Schedule your showing today!
Zillow last checked: 8 hours ago
Listing updated: August 08, 2025 at 09:36am
Listing Provided by:
Steven Lee Hensley 865-693-3232,
Realty Executives Associates,
Alexander Brown,
Realty Executives Associates
Bought with:
Chris Hughes, 333015
NextHome Clinch Valley
Source: RealTracs MLS as distributed by MLS GRID,MLS#: 2831583
Facts & features
Interior
Bedrooms & bathrooms
- Bedrooms: 3
- Bathrooms: 2
- Full bathrooms: 1
- 1/2 bathrooms: 1
Other
- Features: Utility Room
- Level: Utility Room
Heating
- Central, Electric
Cooling
- Central Air
Appliances
- Included: Dishwasher, Microwave, Range, Refrigerator
- Laundry: Washer Hookup, Electric Dryer Hookup
Features
- Flooring: Wood, Laminate
- Basement: Unfinished,Exterior Entry
- Has fireplace: No
Interior area
- Total structure area: 1,092
- Total interior livable area: 1,092 sqft
- Finished area above ground: 1,092
Property
Parking
- Parking features: On Street
- Has uncovered spaces: Yes
Features
- Levels: One
- Stories: 1
- Patio & porch: Deck, Porch, Covered
Lot
- Size: 0.54 Acres
- Dimensions: 69 x 261 IRR
- Features: Cul-De-Sac, Private, Wooded, Rolling Slope
- Topography: Cul-De-Sac,Private,Wooded,Rolling Slope
Details
- Parcel number: 076A A 05800 000
- Special conditions: Standard
Construction
Type & style
- Home type: SingleFamily
- Architectural style: Traditional
- Property subtype: Single Family Residence, Residential
Materials
- Frame, Vinyl Siding, Other
Condition
- New construction: No
- Year built: 2012
Utilities & green energy
- Sewer: Septic Tank
- Water: Public
- Utilities for property: Electricity Available, Water Available
Green energy
- Energy efficient items: Windows, Doors
Community & neighborhood
Security
- Security features: Smoke Detector(s)
Location
- Region: Heiskell
- Subdivision: Wolf Valley Estates
Price history
| Date | Event | Price |
|---|---|---|
| 4/28/2025 | Sold | $294,900$270/sqft |
Source: | ||
| 2/28/2025 | Pending sale | $294,900$270/sqft |
Source: | ||
| 11/13/2024 | Price change | $294,900-1.7%$270/sqft |
Source: | ||
| 10/4/2024 | Listed for sale | $299,900+0.6%$275/sqft |
Source: | ||
| 7/24/2024 | Sold | $298,000-3.6%$273/sqft |
Source: | ||
Public tax history
| Year | Property taxes | Tax assessment |
|---|---|---|
| 2024 | $908 | $34,525 |
| 2023 | $908 +14.2% | $34,525 +14.2% |
| 2022 | $795 | $30,225 |
Find assessor info on the county website
Neighborhood: 37754
Nearby schools
GreatSchools rating
- 6/10Fairview Elementary SchoolGrades: PK-5Distance: 3.3 mi
- 5/10Norris Middle SchoolGrades: 6-8Distance: 6.1 mi
- 4/10Anderson County High SchoolGrades: 9-12Distance: 4.3 mi

Get pre-qualified for a loan
At Zillow Home Loans, we can pre-qualify you in as little as 5 minutes with no impact to your credit score.An equal housing lender. NMLS #10287.
