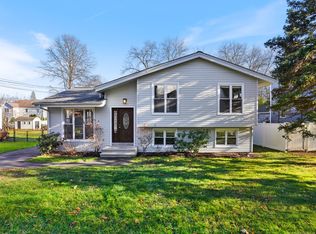Sold for $749,000
$749,000
116 Valley Road, Westport, CT 06880
3beds
2,294sqft
Single Family Residence
Built in 1979
0.58 Acres Lot
$919,700 Zestimate®
$327/sqft
$7,715 Estimated rent
Home value
$919,700
$800,000 - $1.06M
$7,715/mo
Zestimate® history
Loading...
Owner options
Explore your selling options
What's special
Let nature in!! Nestled in one of the most convenient neighborhoods in Westport, minutes to train, beach and town. Feel like you're living in a tree house in this special, Contemporary style home. On the first level, there is a Foyer, 2 Bedrooms (1 with a fireplace, used as a Study) and a Full Bath. On the second level there is a large Kitchen, Breakfast Room with sliders that lead to a Deck, a Dining Room, and a large Family Room with a fireplace. The third floor has the Primary Bedroom with Full Bath and large Deck. Oversized windows and natural light abound throughout this home. There is a natural wall of rock behind the house which lends itself to total privacy and creates a natural, peaceful setting. Neighborhood has many streets for biking and walking. Connected to city sewer, city water and natural gas. Loved by this family for many years, it's time for a new owner to make it their own. Rare opportunity to get into Westport under $1M. 1 mile to the Westport train station! New furnace. Central air conditioning currently not working. House being sold "as is". Great opportunity for a Buyer, Builder or Renovator who wants to update/renovate and make it their own. There is an upper level of the property that is mostly flat. Ask agent for photos of that land. Buyers to do their own due diligence about potential development there. Bedroom count as per owners, differs from field card.
Zillow last checked: 8 hours ago
Listing updated: October 01, 2024 at 02:30am
Listed by:
Lori Popkin 203-984-7677,
Coldwell Banker Realty 203-227-8424
Bought with:
Karen Liss-Uomoleale, RES.0778124
William Raveis Real Estate
Source: Smart MLS,MLS#: 170615646
Facts & features
Interior
Bedrooms & bathrooms
- Bedrooms: 3
- Bathrooms: 2
- Full bathrooms: 2
Primary bedroom
- Features: Balcony/Deck, Fireplace, Full Bath, Sliders
- Level: Third,Upper
Bedroom
- Level: Main
Bedroom
- Level: Main
Dining room
- Features: Balcony/Deck, Sliders
- Level: Upper
Kitchen
- Features: Balcony/Deck, Sliders
- Level: Upper
Living room
- Features: Fireplace
- Level: Upper
Heating
- Hydro Air, Natural Gas
Cooling
- Central Air
Appliances
- Included: Oven/Range, Dishwasher, Washer, Dryer, Water Heater
- Laundry: Upper Level
Features
- Doors: Storm Door(s), French Doors
- Windows: Storm Window(s)
- Basement: None
- Attic: Finished,Floored,Walk-up
- Number of fireplaces: 2
Interior area
- Total structure area: 2,294
- Total interior livable area: 2,294 sqft
- Finished area above ground: 2,294
Property
Parking
- Parking features: None
Features
- Patio & porch: Porch
- Exterior features: Balcony
- Fencing: Partial
Lot
- Size: 0.58 Acres
- Features: Wooded, Dry
Details
- Parcel number: 409996
- Zoning: R-10
Construction
Type & style
- Home type: SingleFamily
- Architectural style: Contemporary
- Property subtype: Single Family Residence
Materials
- Stucco
- Foundation: Slab
- Roof: Flat
Condition
- New construction: No
- Year built: 1979
Utilities & green energy
- Sewer: Public Sewer
- Water: Public
Green energy
- Energy efficient items: Doors, Windows
Community & neighborhood
Location
- Region: Westport
- Subdivision: Saugatuck
Price history
| Date | Event | Price |
|---|---|---|
| 9/23/2024 | Sold | $749,000$327/sqft |
Source: | ||
| 9/5/2024 | Pending sale | $749,000$327/sqft |
Source: | ||
| 8/5/2024 | Price change | $749,000-16.7%$327/sqft |
Source: | ||
| 7/25/2024 | Listed for sale | $899,000+24%$392/sqft |
Source: | ||
| 6/6/2005 | Sold | $725,000+51%$316/sqft |
Source: | ||
Public tax history
| Year | Property taxes | Tax assessment |
|---|---|---|
| 2025 | $7,516 +1.3% | $398,500 |
| 2024 | $7,420 +1.5% | $398,500 |
| 2023 | $7,312 +1.5% | $398,500 |
Find assessor info on the county website
Neighborhood: Compo
Nearby schools
GreatSchools rating
- 8/10Saugatuck Elementary SchoolGrades: K-5Distance: 0.9 mi
- 8/10Bedford Middle SchoolGrades: 6-8Distance: 2.8 mi
- 10/10Staples High SchoolGrades: 9-12Distance: 2.6 mi
Schools provided by the listing agent
- Elementary: Saugatuck
- Middle: Bedford
- High: Staples
Source: Smart MLS. This data may not be complete. We recommend contacting the local school district to confirm school assignments for this home.
Get pre-qualified for a loan
At Zillow Home Loans, we can pre-qualify you in as little as 5 minutes with no impact to your credit score.An equal housing lender. NMLS #10287.
Sell with ease on Zillow
Get a Zillow Showcase℠ listing at no additional cost and you could sell for —faster.
$919,700
2% more+$18,394
With Zillow Showcase(estimated)$938,094
