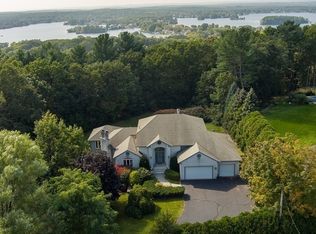SUMMER FUN in this home set above Webster Lake & in a very desirable location. Stone fireplace with sliders on 2 walls overlook the inground pool and private back yard. ~ The kitchen, dining area, formal living room and family room are all open to each other.~Large first floor laundry room. Master suite offers cathedral ceiling, walk in shower, soaking tub, and custom closet system. Two additional bedrooms on 2nd level, and full bath. Finished basement set up as an In-law that has open kitchen, dining and living room, 1 bedroom with walk in closet, walk out patio to pool. Solar panels!~ Motorized sky lights! ~Radiant heat in garage and basement!~Indoor parking for 3 vehicles is attached to the house with 2 more detached garages for extra vehicles or equipment or a boat to enjoy on Webster Lake!~Circular driveway for parking at least 10 more cars! ~Park like grounds! Just s little updating needed and this home can be enjoyed for many years to come!
This property is off market, which means it's not currently listed for sale or rent on Zillow. This may be different from what's available on other websites or public sources.
