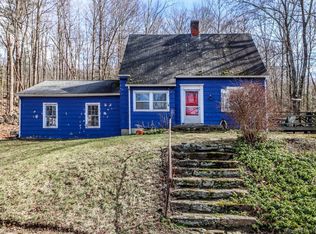Sold for $853,290 on 06/25/24
$853,290
116 Upland Road, New Milford, CT 06776
5beds
4,617sqft
Single Family Residence
Built in 1980
9.67 Acres Lot
$914,800 Zestimate®
$185/sqft
$5,743 Estimated rent
Home value
$914,800
$778,000 - $1.08M
$5,743/mo
Zestimate® history
Loading...
Owner options
Explore your selling options
What's special
Country charm on 9.67 private acres with brooks, fruit trees and stone walls. Welcome home to this beautiful 5 bedroom colonial with 2 car attached and 2 car detached garage. Large center island granite kitchen with newer appliances and aweosme brick fireplace! Family room has wood stove and sliders to low composite deck. Living room with second oversized fireplace. Formal dining room with custom trim. Main level office with built ins and picturesque view. Mudroom. Master bedroom suite with walk in closet, balcony, and updated bathroom with walk in tiled shower and heated floors. Upper level laundry plus 2 more bedrooms plus den. Third floor has 2 large private bedrooms and full bathroom. Finished lower level gameroom/media room/exercise room. Lots of character and storage galore! Central air. Amazing 2 car detached garage with extra storage on side and above. Front porch off of the kitchen to enjoy your morning coffee in nature. Possible horse property. Amazing lot on quiet country road. WOW!!
Zillow last checked: 8 hours ago
Listing updated: October 01, 2024 at 02:00am
Listed by:
Joe Chemero 203-770-1720,
Coldwell Banker Realty 860-354-4111
Bought with:
Laureen Murphy, RES.0812606
Coldwell Banker Realty
Source: Smart MLS,MLS#: 24009733
Facts & features
Interior
Bedrooms & bathrooms
- Bedrooms: 5
- Bathrooms: 4
- Full bathrooms: 3
- 1/2 bathrooms: 1
Primary bedroom
- Features: Balcony/Deck, Full Bath, Wall/Wall Carpet
- Level: Upper
- Area: 234.06 Square Feet
- Dimensions: 14.1 x 16.6
Bedroom
- Features: Wall/Wall Carpet
- Level: Third,Upper
- Area: 258.96 Square Feet
- Dimensions: 15.6 x 16.6
Bedroom
- Features: Wall/Wall Carpet
- Level: Third,Upper
- Area: 244.8 Square Feet
- Dimensions: 15.3 x 16
Bedroom
- Features: Skylight, Wall/Wall Carpet
- Level: Main
- Area: 190.96 Square Feet
- Dimensions: 15.4 x 12.4
Bedroom
- Features: Wall/Wall Carpet
- Level: Upper
- Area: 296.4 Square Feet
- Dimensions: 15.6 x 19
Den
- Features: Wall/Wall Carpet
- Level: Upper
- Area: 86.24 Square Feet
- Dimensions: 5.6 x 15.4
Dining room
- Features: Hardwood Floor
- Level: Main
- Area: 250.5 Square Feet
- Dimensions: 15 x 16.7
Family room
- Features: Wood Stove, Sliders, Wall/Wall Carpet
- Level: Main
- Area: 336.42 Square Feet
- Dimensions: 17.8 x 18.9
Kitchen
- Features: Granite Counters, Dining Area, Fireplace, Kitchen Island, Tile Floor
- Level: Main
- Area: 383.67 Square Feet
- Dimensions: 20.3 x 18.9
Living room
- Features: Fireplace, Wall/Wall Carpet
- Level: Main
- Area: 356.59 Square Feet
- Dimensions: 16.9 x 21.1
Office
- Features: Bookcases, Built-in Features, Wall/Wall Carpet
- Level: Main
- Area: 158.86 Square Feet
- Dimensions: 9.4 x 16.9
Rec play room
- Features: Wall/Wall Carpet
- Level: Lower
- Area: 753.28 Square Feet
- Dimensions: 21.4 x 35.2
Heating
- Forced Air, Oil
Cooling
- Central Air
Appliances
- Included: Gas Cooktop, Oven, Refrigerator, Dishwasher, Washer, Dryer, Water Heater
- Laundry: Upper Level
Features
- Basement: Full,Partially Finished
- Attic: None
- Number of fireplaces: 2
Interior area
- Total structure area: 4,617
- Total interior livable area: 4,617 sqft
- Finished area above ground: 3,881
- Finished area below ground: 736
Property
Parking
- Total spaces: 4
- Parking features: Attached, Detached
- Attached garage spaces: 4
Features
- Patio & porch: Deck
- Exterior features: Fruit Trees, Garden
Lot
- Size: 9.67 Acres
- Features: Level, Rolling Slope
Details
- Parcel number: 1875021
- Zoning: R40
Construction
Type & style
- Home type: SingleFamily
- Architectural style: Colonial
- Property subtype: Single Family Residence
Materials
- Cedar, Wood Siding
- Foundation: Concrete Perimeter
- Roof: Asphalt
Condition
- New construction: No
- Year built: 1980
Utilities & green energy
- Sewer: Septic Tank
- Water: Well
Community & neighborhood
Location
- Region: New Milford
Price history
| Date | Event | Price |
|---|---|---|
| 6/25/2024 | Sold | $853,290+7.3%$185/sqft |
Source: | ||
| 4/12/2024 | Listed for sale | $795,000$172/sqft |
Source: | ||
Public tax history
| Year | Property taxes | Tax assessment |
|---|---|---|
| 2025 | $10,829 +5.1% | $349,790 +1.1% |
| 2024 | $10,304 +2.7% | $346,110 |
| 2023 | $10,030 +2.2% | $346,110 |
Find assessor info on the county website
Neighborhood: 06776
Nearby schools
GreatSchools rating
- NANorthville Elementary SchoolGrades: PK-2Distance: 2.2 mi
- 4/10Schaghticoke Middle SchoolGrades: 6-8Distance: 2 mi
- 6/10New Milford High SchoolGrades: 9-12Distance: 8.6 mi
Schools provided by the listing agent
- Elementary: Northville
- Middle: Schaghticoke,Sarah Noble
- High: New Milford
Source: Smart MLS. This data may not be complete. We recommend contacting the local school district to confirm school assignments for this home.

Get pre-qualified for a loan
At Zillow Home Loans, we can pre-qualify you in as little as 5 minutes with no impact to your credit score.An equal housing lender. NMLS #10287.
Sell for more on Zillow
Get a free Zillow Showcase℠ listing and you could sell for .
$914,800
2% more+ $18,296
With Zillow Showcase(estimated)
$933,096