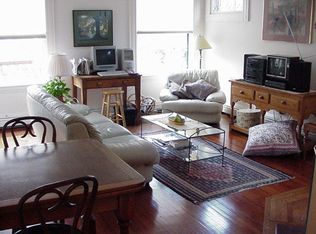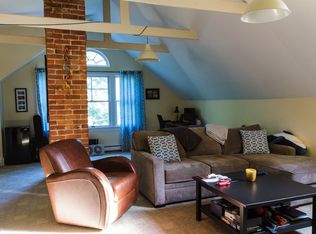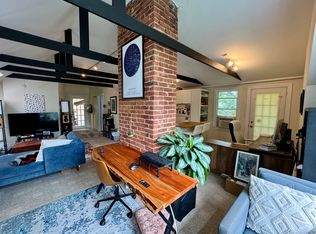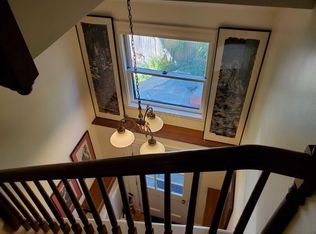Sold for $2,100,000
$2,100,000
116 Upland Rd, Cambridge, MA 02140
6beds
3,587sqft
Single Family Residence
Built in 1894
3,371 Square Feet Lot
$2,628,100 Zestimate®
$585/sqft
$5,699 Estimated rent
Home value
$2,628,100
$2.37M - $2.94M
$5,699/mo
Zestimate® history
Loading...
Owner options
Explore your selling options
What's special
Loved by one family for over 20 years, here is your chance to move into this exquisite attached colonial revival in Avon Hill. Over 4,000 sq ft of living space. Step inside and notice beautiful hardwood floors, fabulous natural woodwork, oversized windows and high ceilings. Spacious first floor is perfect for entertaining. Unique eat-in-kitchen leads to the private and fenced outdoor space. The second floor features the main bedroom with en-suite bath, separate dressing room and private office, along with 2 more bedrooms and full bathroom. The third floor showcases 3 more rooms for bedrooms or office, along with the laundry room and full bath. The attic has a bonus finished space for future expansion opportunities. Full basement. Make this dream home what you need with your personal style and updates Amazing location with Walker’s Paradise walkscore of 92, just minutes to Porter sq, Harvard and Davis squares. Recent updates: Main roof in 2018, Heating & Hot water in 2019.
Zillow last checked: 8 hours ago
Listing updated: November 13, 2023 at 11:13am
Listed by:
Rachel Hillman Foy 617-930-5665,
Hillman Homes 617-527-1907
Bought with:
Gail Roberts, Ed Feijo & Team
Coldwell Banker Realty - Cambridge
Source: MLS PIN,MLS#: 73160680
Facts & features
Interior
Bedrooms & bathrooms
- Bedrooms: 6
- Bathrooms: 4
- Full bathrooms: 3
- 1/2 bathrooms: 1
Primary bedroom
- Features: Bathroom - Full, Flooring - Hardwood
- Level: Second
Bedroom 2
- Features: Flooring - Hardwood
- Level: Second
Bedroom 3
- Features: Flooring - Hardwood
- Level: Second
Bedroom 4
- Level: Third
Bedroom 5
- Level: Third
Primary bathroom
- Features: Yes
Bathroom 1
- Level: First
Bathroom 2
- Level: Second
Bathroom 3
- Level: Second
Dining room
- Features: Flooring - Hardwood
- Level: First
Family room
- Features: Flooring - Hardwood
- Level: First
Kitchen
- Features: Wood / Coal / Pellet Stove
- Level: First
Living room
- Features: Flooring - Hardwood
- Level: First
Office
- Level: Second
Heating
- Steam, Natural Gas
Cooling
- Other
Appliances
- Included: Gas Water Heater, Dishwasher, Disposal, Range, Refrigerator, Washer, Dryer
- Laundry: Bathroom - Full, Third Floor
Features
- Bathroom, Home Office, Bedroom, Office, Bonus Room
- Basement: Full,Unfinished
- Number of fireplaces: 2
- Fireplace features: Family Room, Bedroom
Interior area
- Total structure area: 3,587
- Total interior livable area: 3,587 sqft
Property
Parking
- Parking features: On Street
- Has uncovered spaces: Yes
Features
- Patio & porch: Porch, Patio
- Exterior features: Porch, Patio, Fenced Yard
- Fencing: Fenced
Lot
- Size: 3,371 sqft
- Features: Corner Lot
Details
- Parcel number: M:00210 L:00037,415112
- Zoning: B
Construction
Type & style
- Home type: SingleFamily
- Architectural style: Colonial
- Property subtype: Single Family Residence
- Attached to another structure: Yes
Materials
- Foundation: Stone
- Roof: Shingle,Rubber
Condition
- Year built: 1894
Utilities & green energy
- Electric: Circuit Breakers
- Sewer: Public Sewer
- Water: Public
Community & neighborhood
Community
- Community features: Public Transportation, Shopping, Walk/Jog Trails, T-Station
Location
- Region: Cambridge
Price history
| Date | Event | Price |
|---|---|---|
| 11/13/2023 | Sold | $2,100,000-6.7%$585/sqft |
Source: MLS PIN #73160680 Report a problem | ||
| 9/18/2023 | Listed for sale | $2,250,000+89.9%$627/sqft |
Source: MLS PIN #73160680 Report a problem | ||
| 5/2/2002 | Sold | $1,185,000$330/sqft |
Source: Public Record Report a problem | ||
Public tax history
| Year | Property taxes | Tax assessment |
|---|---|---|
| 2025 | $14,359 -10.7% | $2,261,200 -16.8% |
| 2024 | $16,086 +10.8% | $2,717,200 +9.7% |
| 2023 | $14,516 +4.7% | $2,477,100 +5.7% |
Find assessor info on the county website
Neighborhood: Peabody
Nearby schools
GreatSchools rating
- 7/10Peabody SchoolGrades: PK-5Distance: 0.4 mi
- 8/10Rindge Avenue Upper SchoolGrades: 6-8Distance: 0.4 mi
- 8/10Cambridge Rindge and Latin SchoolGrades: 9-12Distance: 1.1 mi
Get a cash offer in 3 minutes
Find out how much your home could sell for in as little as 3 minutes with a no-obligation cash offer.
Estimated market value$2,628,100
Get a cash offer in 3 minutes
Find out how much your home could sell for in as little as 3 minutes with a no-obligation cash offer.
Estimated market value
$2,628,100



