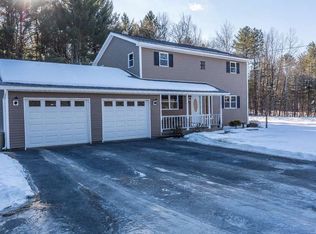Spending time at home will be such a pleasure in this wonderful Dutch Colonial just outside the village of Broadalbin. Well cared for with plenty of family and entertaining space. Oversized kitchen with access to the private backyard and party friendly decks. Den and formal living room plus possible family room in the lower level. Formal dining room. 3 bedrooms and spacious bath on the 2nd level. 2 car garage and shed...long driveway for plenty of parking and safe distance from the road for pets and kids. Lots of modern updates...this is a must see, move in ready home!
This property is off market, which means it's not currently listed for sale or rent on Zillow. This may be different from what's available on other websites or public sources.
