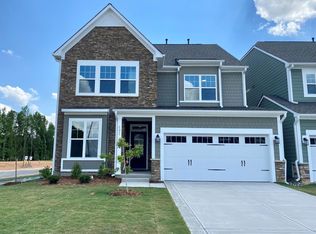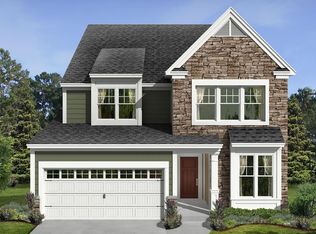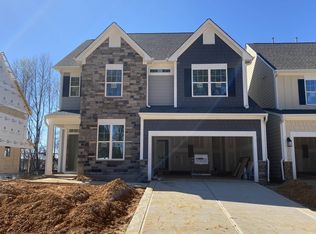Welcome home to 116 Tuttle Trail! Find the following design elements throughout 2,564 square feet:4 bedroomsCovered porchBonus room2-car garageWalk through the front porch and into the foyer of this beautiful home. You will find a front-facing flex room to your left. The stairs are located just past the flex room to the left.Venture past the stairs and into the spacious, open-concept great room. Your kitchen sits to the left with an island at its center. A mud room attached to the kitchen holds a pantry, a powder room, and accesses the 2-car garage.A breakfast area with an attached storage closet just off the kitchen leads out to the covered porch. The covered porch has plenty of room for patio furniture to enjoy the peace of your backyard!Meander up the stairs to find the laundry room to your right, followed by a large bonus room. Your owner's suite sits next to the bonus room and overlooks the backyard through 3 windows.The owner's bathroom holds a closed-in toilet room, a walk-in closet, and a dual-sink vanity.Towards the front of the home, you will find 2 bedrooms separated by a shared bathroom.Don't wait?contact us today to schedule a tour of this beautiful home! MLS# 2506249
This property is off market, which means it's not currently listed for sale or rent on Zillow. This may be different from what's available on other websites or public sources.


