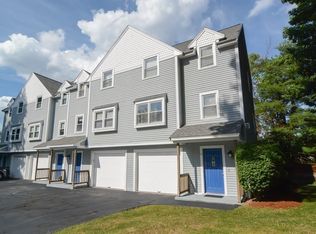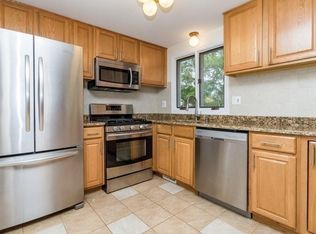A beautiful and lovingly cared for townhouse in Olde Middlesex Estates in a great Chelmsford location. This townhouse is conveniently located close to shopping centers, conservation and walking trails with easy access to major highways. A large open living concept on the main level with a private deck off of the dining area. The master bedroom has a vaulted ceiling with a skylight and a great loft area for a home office. The home also has central heat and air conditioning, one and one half baths. In addition there is a one car garage with great storage and in unit laundry. Plenty of storage and closet space awaits throughout this home and there is even room for an exercise area on the first level. Please stop by the open houses this weekend or have your agent set up a showing. This home is ready for you to move right in and begin enjoying your new home. All offers will be reviewed with the Seller on Tuesday, June 6th, at 5PM.
This property is off market, which means it's not currently listed for sale or rent on Zillow. This may be different from what's available on other websites or public sources.

