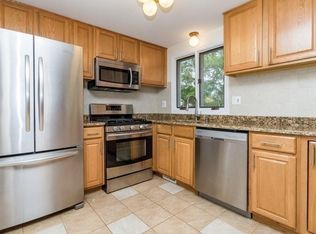Rare to market Olde Middlesex Estates, a twelve unit townhome community built in 1988 within close proximity to all the Town Center's amenities and services and easy highway access for commuters. This comfortable, turnkey residence has been freshly painted and boasts an updated, fully applianced kitchen with a contemporary flair. Both bathrooms have been totally renovated to meet current style trends. The livingroom and diningroom which opens to to the deck rounds out the first floor. The master bedroom has a soaring ceiling outfitted with a ceiling fan and there's a walk-up, spacious, skylighted loft which lends itself well to a home office, so sought-after during these work at home times. There is a finished area in the basement which works well as a playroom or exercise space. Basement level also includes a laundry area, storage and access to the garage. A tankless water heater, heating/cooling system were all replaced in 2019. Low condo fee!
This property is off market, which means it's not currently listed for sale or rent on Zillow. This may be different from what's available on other websites or public sources.
