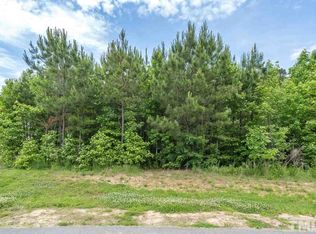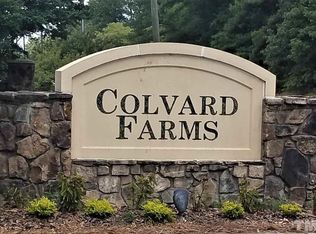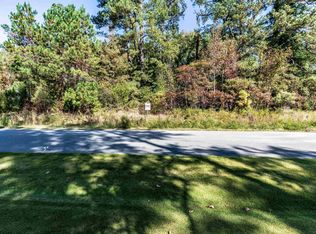Sold for $1,900,000 on 07/14/23
$1,900,000
116 Turner Ridge Cir, Durham, NC 27713
5beds
5,350sqft
Single Family Residence, Residential
Built in 2017
0.76 Acres Lot
$2,026,400 Zestimate®
$355/sqft
$5,586 Estimated rent
Home value
$2,026,400
$1.90M - $2.19M
$5,586/mo
Zestimate® history
Loading...
Owner options
Explore your selling options
What's special
This stunning home sits on a private 3/4 acre lot and boasts many custom features and finishes. A spacious living area with built-ins, surrounding a beautiful fireplace is adjacent to a bar/wine room, and features glass retractable doors to the screened porch, perfect for gatherings and indoor/outdoor living. The gourmet kitchen with Thermidor appliances and paneled breakfast area. The formal dining room with paneled walls and coffered ceilings is great for entertaining. There is a first floor powder room and private guest suite. A separate paneled study, a large mud room with access to both an exterior side entrance and the 3 car garage. There are many custom cabinetry features in most of the rooms throughout providing great storage. A beautiful naturally light paneled staircase leads to the second floor which features a primary suite, a large private balcony, bath and closet/dressing area. 3 additional bedrooms with ensuite bath, a rec/workout room and laundry room. The third floor boasts a gorgeous bonus room with a wet bar, built-in media system, and 5" hardwood floors with generous unfinished storage.
Zillow last checked: 8 hours ago
Listing updated: February 17, 2025 at 08:40pm
Listed by:
Susan E Anders 919-381-8827,
Nest Realty of the Triangle
Bought with:
Len Perkins, 246801
Compass -- Raleigh
Source: Doorify MLS,MLS#: 2510372
Facts & features
Interior
Bedrooms & bathrooms
- Bedrooms: 5
- Bathrooms: 7
- Full bathrooms: 5
- 1/2 bathrooms: 2
Heating
- Forced Air, Natural Gas, Zoned
Cooling
- Central Air, Zoned
Appliances
- Included: Dishwasher, Double Oven, Gas Cooktop, Microwave, Range Hood, Refrigerator, Tankless Water Heater
- Laundry: Multiple Locations, Upper Level
Features
- Bathtub Only, Bookcases, Pantry, Coffered Ceiling(s), Double Vanity, Eat-in Kitchen, Entrance Foyer, High Ceilings, Quartz Counters, Second Primary Bedroom, Shower Only, Storage, Walk-In Closet(s), Wet Bar, Other
- Flooring: Carpet, Hardwood, Tile
- Windows: Blinds
- Basement: Crawl Space
- Number of fireplaces: 2
- Fireplace features: Family Room, Gas Log, Wood Burning
Interior area
- Total structure area: 5,350
- Total interior livable area: 5,350 sqft
- Finished area above ground: 5,350
- Finished area below ground: 0
Property
Parking
- Total spaces: 3
- Parking features: Attached, Concrete, Driveway, Garage
- Attached garage spaces: 3
Features
- Levels: Three Or More
- Stories: 3
- Patio & porch: Covered, Patio, Porch, Screened
- Exterior features: Fenced Yard, Smart Camera(s)/Recording, Tennis Court(s)
- Pool features: Community
- Has view: Yes
Lot
- Size: 0.76 Acres
- Dimensions: 64 x 376 x 217 x 229
- Features: Landscaped, Wooded
Details
- Parcel number: 217362
Construction
Type & style
- Home type: SingleFamily
- Architectural style: Transitional
- Property subtype: Single Family Residence, Residential
Materials
- Board & Batten Siding, Fiber Cement, Stone
Condition
- New construction: No
- Year built: 2017
Utilities & green energy
- Sewer: Public Sewer
- Water: Public
Community & neighborhood
Community
- Community features: Playground, Pool
Location
- Region: Durham
- Subdivision: Colvard Farms
HOA & financial
HOA
- Has HOA: Yes
- HOA fee: $720 quarterly
- Amenities included: Clubhouse, Pool, Tennis Court(s), Trail(s)
- Services included: Storm Water Maintenance
Price history
| Date | Event | Price |
|---|---|---|
| 7/14/2023 | Sold | $1,900,000-2.6%$355/sqft |
Source: | ||
| 6/29/2023 | Pending sale | $1,950,000$364/sqft |
Source: | ||
| 6/8/2023 | Contingent | $1,950,000$364/sqft |
Source: | ||
| 5/18/2023 | Listed for sale | $1,950,000+57.9%$364/sqft |
Source: | ||
| 3/21/2017 | Sold | $1,234,930$231/sqft |
Source: | ||
Public tax history
| Year | Property taxes | Tax assessment |
|---|---|---|
| 2025 | $11,991 +6.5% | $1,823,549 +54.9% |
| 2024 | $11,262 +3.7% | $1,177,248 |
| 2023 | $10,859 +5.2% | $1,177,248 |
Find assessor info on the county website
Neighborhood: Colvard Farms
Nearby schools
GreatSchools rating
- 9/10Lyons Farm ElementaryGrades: PK-5Distance: 1.5 mi
- 8/10Sherwood Githens MiddleGrades: 6-8Distance: 6.6 mi
- 4/10Charles E Jordan Sr High SchoolGrades: 9-12Distance: 3.7 mi
Schools provided by the listing agent
- Elementary: Durham - Lyons Farm
- Middle: Durham - Githens
- High: Durham - Jordan
Source: Doorify MLS. This data may not be complete. We recommend contacting the local school district to confirm school assignments for this home.
Get a cash offer in 3 minutes
Find out how much your home could sell for in as little as 3 minutes with a no-obligation cash offer.
Estimated market value
$2,026,400
Get a cash offer in 3 minutes
Find out how much your home could sell for in as little as 3 minutes with a no-obligation cash offer.
Estimated market value
$2,026,400


