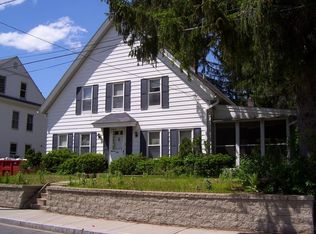This recently updated 7 room open concept colonial featuring 3 bedrooms with a Master Bath and two staircases to the second floor is something you don't want to miss. The ship lapped mud room opens to a large kitchen with a custom breakfast bar and carries into the dining room with built-ins. Laundry hookups in the full bathroom on the main floor. The living room has a wood burning stove to reduce heating costs. Upstairs has two bedrooms, a study and a master suite with a full bath and large closet. The walk out basement is ready to be finished into more livable space. There is a new 200 amp electrical panel. The home is heated with oil; Forced hot air and cooled with Central AC.
This property is off market, which means it's not currently listed for sale or rent on Zillow. This may be different from what's available on other websites or public sources.

