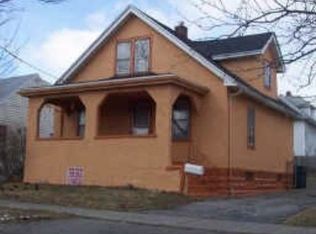Check out this super home in this popular neighborhood. As you drive up to the welcoming exterior of taupe vinyl siding, you'll fall in love with this well cared for one owner home. Once inside, you'll discover just refinished gleaming oak floors as well as a delightful eat-in kitchen that's just been painted in a soft grey with whjte cabinets. Two cheerful bedrooms and a tiled bath complete the 1st floor! Upstairs are 2 nifty bdrms with lots of built-ins & access to additional storage in the attic eves. The lower level is finished in knotty pine & glass block windows; it's ideal as a game or party room. Mechanical items include a 3 year old gas Rheem high efficiency furnace! With a fenced yard for safe play and the spacious enclosed porch constructed of original knotty pine & located just off the kitchen, summer will be enjoyable. The home is "clean as a whistle" and move-in ready so hurry on over; we'll be waiting for you!
This property is off market, which means it's not currently listed for sale or rent on Zillow. This may be different from what's available on other websites or public sources.
