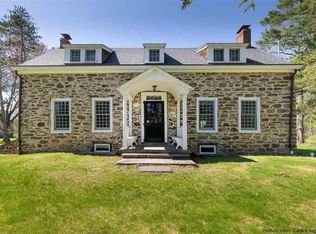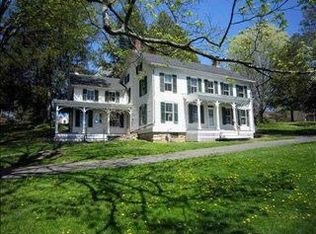Sold for $500,000
$500,000
116 Tongore Rd, Kingston, NY 12401
2beds
2,028sqft
Single Family Residence
Built in ----
-- sqft lot
$578,200 Zestimate®
$247/sqft
$3,329 Estimated rent
Home value
$578,200
$520,000 - $648,000
$3,329/mo
Zestimate® history
Loading...
Owner options
Explore your selling options
What's special
Exquisite Setting with Stunning Catskill Views! Charming and well-maintained, this two-bedroom Cape offers comfort, character, and convenience. Enjoy sweeping views of the Catskills from this inviting home featuring an attached two-car garage with a workshop, ideal for hobbyists or extra storage. Inside, the home boasts generous living space, including a cozy pine-paneled living room with a fireplace, an eat-in kitchen, a separate dining room, and a bright, skylit family room perfect for relaxing or entertaining. Located on scenic Tongore Road, this property offers a peaceful setting just minutes from Kingston and a stone's throw from Stone Ridge, High Falls, and the Accord area. Grounds maintenance, including lawn care and snow plowing, is provided by the landlord making living here even more effortless.
Zillow last checked: 9 hours ago
Listing updated: July 30, 2025 at 10:55am
Source: Zillow Rentals
Facts & features
Interior
Bedrooms & bathrooms
- Bedrooms: 2
- Bathrooms: 2
- Full bathrooms: 2
Heating
- Forced Air
Cooling
- Central Air
Appliances
- Included: Dishwasher, Dryer, Microwave, Oven, Refrigerator, Washer
- Laundry: In Unit
Features
- Flooring: Carpet
Interior area
- Total interior livable area: 2,028 sqft
Property
Parking
- Parking features: Attached
- Has attached garage: Yes
- Details: Contact manager
Features
- Exterior features: Broker Exclusive, Heating system: Forced Air
Details
- Parcel number: 51340062316
Construction
Type & style
- Home type: SingleFamily
- Property subtype: Single Family Residence
Community & neighborhood
Location
- Region: Kingston
HOA & financial
Other fees
- Deposit fee: $3,450
Other
Other facts
- Available date: 07/30/2025
Price history
| Date | Event | Price |
|---|---|---|
| 8/25/2025 | Listing removed | $3,450$2/sqft |
Source: Zillow Rentals Report a problem | ||
| 7/30/2025 | Price change | $3,450-10.4%$2/sqft |
Source: Zillow Rentals Report a problem | ||
| 7/22/2025 | Listed for rent | $3,850$2/sqft |
Source: Zillow Rentals Report a problem | ||
| 7/7/2025 | Sold | $500,000-16.7%$247/sqft |
Source: Public Record Report a problem | ||
| 5/13/2025 | Listed for sale | $599,999$296/sqft |
Source: | ||
Public tax history
| Year | Property taxes | Tax assessment |
|---|---|---|
| 2024 | -- | $280,500 |
| 2023 | -- | $280,500 |
| 2022 | -- | $280,500 |
Find assessor info on the county website
Neighborhood: 12401
Nearby schools
GreatSchools rating
- 7/10Marbletown Elementary SchoolGrades: K-3Distance: 1.6 mi
- 4/10Rondout Valley Junior High SchoolGrades: 7-8Distance: 4.8 mi
- 5/10Rondout Valley High SchoolGrades: 9-12Distance: 4.8 mi

