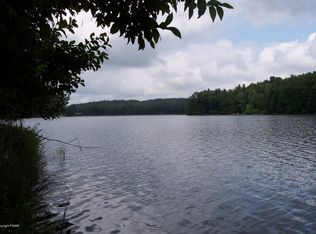Attention!! LAKE FRONT on Panther lake. Enjoy this peaceful setting with with awesome views. Features Hard wood floors, ceramic tile, loft area, cathedral ceilings, sky lights, fireplace, circular drive, wooded lot, dock. Mostly finished lower level with a bar area, free standing stove, walkout doors. Did I mention all the decks? Master BR features a walkout deck, huge MB with whirlpool tub., Baths: 1 Bath Lev 1,Modern,1 Bath Lev 2, Beds: 2+ Bed 1st,1 Bed 2nd, SqFt Fin - Main: 1582.00, SqFt Fin - 3rd: 0.00, Tax Information: Available, Dining Area: Y, Modern Kitchen: Y, SqFt Fin - 2nd: 558.00, Additional Info: Multiple offers, get your highest and best offer in by Monday (3/15) noon.
This property is off market, which means it's not currently listed for sale or rent on Zillow. This may be different from what's available on other websites or public sources.
