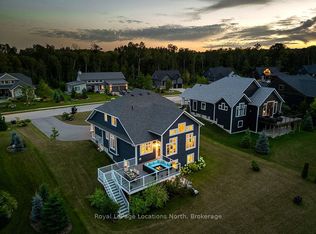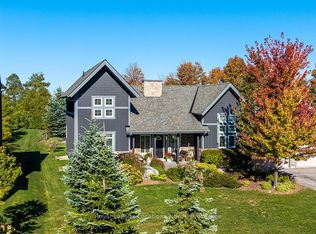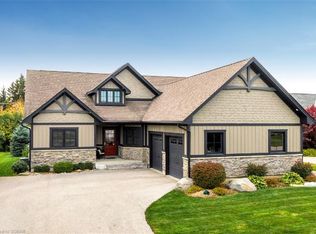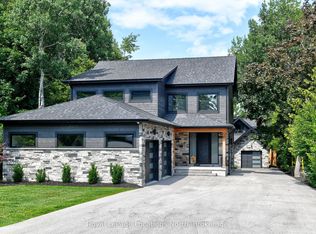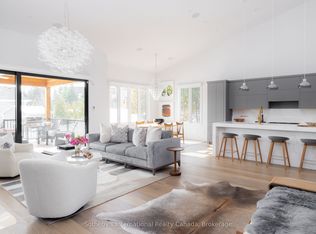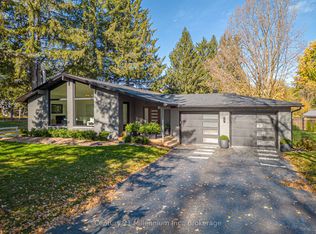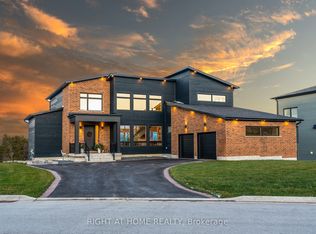Welcome to this exquisitely designed bungaloft in the charming town of Thornbury, built in 2021 with luxury, comfort, and functionality in mind. Nestled on a beautifully sized lot, this home offers an elegant blend of modern design and timeless craftsmanship. Step inside and experience expansive windows that flood the space with natural light. The open-concept main living area is anchored by a stunning 60,000 BTU gas fireplace, perfect for cozy evenings. The chefs kitchen is a showstopper, featuring a Jennair black interior freezer and refrigerator tower, a 36" Fulgar Milano dual-fuel range with six burners, a Sub-Zero dual-zone wine cellar, and premium marble and quartzite countertops and backsplash. The main floor and loft boast " engineered hardwood flooring, while the lower-level walkout basement impresses with 9-foot ceilings and abundant natural light. Thoughtfully upgraded windows and doors, plenty of pot lights, and high-end finishes add to the home's refined aesthetic.Outdoor living is equally exceptional, with a sprawling deck off the main level, a spacious patio below, and a wood-burning firepit with four Muskoka chairs, creating the perfect setting for entertaining or unwinding under the stars.Situated in a sought-after community, just moments from Thornbury's shops, restaurants, and the sparkling shores of Georgian Bay, this home is a true gem that combines style, space, and modern conveniences in a prime location. Comprehensive inclusion package available including many furniture items.
For sale
C$2,185,000
116 Timber Ln, The Blue Mountains, ON N0H 2P0
5beds
4baths
Single Family Residence
Built in ----
0.51 Square Feet Lot
$-- Zestimate®
C$--/sqft
C$-- HOA
What's special
Expansive windowsSub-zero dual-zone wine cellarEngineered hardwood flooringLower-level walkout basementAbundant natural lightSpacious patio
- 164 days |
- 10 |
- 0 |
Zillow last checked: 8 hours ago
Listing updated: November 25, 2025 at 09:51am
Listed by:
Royal LePage Signature Realty
Source: TRREB,MLS®#: X12259189 Originating MLS®#: One Point Association of REALTORS
Originating MLS®#: One Point Association of REALTORS
Facts & features
Interior
Bedrooms & bathrooms
- Bedrooms: 5
- Bathrooms: 4
Primary bedroom
- Level: Main
- Dimensions: 4.32 x 4.83
Bedroom
- Level: Second
- Dimensions: 4.71 x 3.3
Bedroom 2
- Level: Second
- Dimensions: 5.42 x 4.25
Bedroom 3
- Level: Main
- Dimensions: 4.46 x 3.76
Bedroom 4
- Level: Lower
- Dimensions: 4.14 x 3.49
Dining room
- Level: Main
- Dimensions: 3.1 x 4.83
Foyer
- Level: Main
- Dimensions: 2.62 x 2.5
Kitchen
- Level: Main
- Dimensions: 7.92 x 2.99
Living room
- Level: Main
- Dimensions: 5.23 x 4.83
Office
- Level: Lower
- Dimensions: 4.29 x 2.23
Recreation
- Level: Lower
- Dimensions: 12.21 x 4.48
Heating
- Forced Air, Gas
Cooling
- Central Air
Appliances
- Included: Bar Fridge, Water Heater
Features
- Primary Bedroom - Main Floor
- Basement: Full,Finished
- Has fireplace: Yes
- Fireplace features: Living Room, Natural Gas, Recreation Room
Interior area
- Living area range: 2000-2500 null
Property
Parking
- Total spaces: 8
- Parking features: Private Double, Garage Door Opener
- Has garage: Yes
Features
- Patio & porch: Deck, Porch
- Exterior features: Landscaped, Year Round Living, Lawn Sprinkler System
- Pool features: None
- Has view: Yes
- View description: Forest, Trees/Woods, Garden
Lot
- Size: 0.51 Square Feet
- Features: Golf, Library, Marina, Rec./Commun.Centre, Skiing, Wooded/Treed, Irregular Lot
- Topography: Dry,Sloping,Flat
Details
- Parcel number: 371310358
Construction
Type & style
- Home type: SingleFamily
- Architectural style: Bungaloft
- Property subtype: Single Family Residence
Materials
- Wood, Stone
- Foundation: Poured Concrete
- Roof: Asphalt Shingle
Utilities & green energy
- Sewer: Sewer
Community & HOA
Location
- Region: The Blue Mountains
Financial & listing details
- Annual tax amount: C$6,707
- Date on market: 7/3/2025
Royal LePage Signature Realty
By pressing Contact Agent, you agree that the real estate professional identified above may call/text you about your search, which may involve use of automated means and pre-recorded/artificial voices. You don't need to consent as a condition of buying any property, goods, or services. Message/data rates may apply. You also agree to our Terms of Use. Zillow does not endorse any real estate professionals. We may share information about your recent and future site activity with your agent to help them understand what you're looking for in a home.
Price history
Price history
Price history is unavailable.
Public tax history
Public tax history
Tax history is unavailable.Climate risks
Neighborhood: N0H
Nearby schools
GreatSchools rating
No schools nearby
We couldn't find any schools near this home.
- Loading
