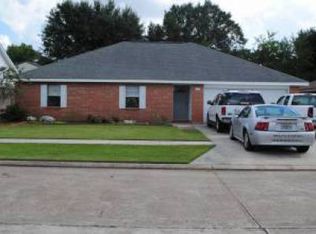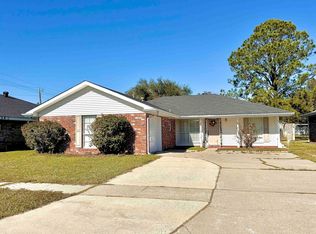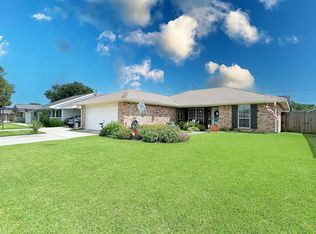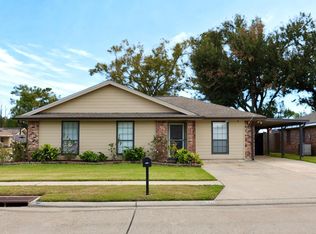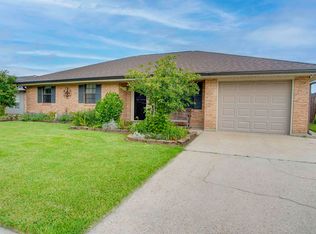4-Bedroom, 2-Bathroom Home in Broadmoor Heights This 4-bedroom, 2-bathroom home is located in the Broadmoor Heights subdivision. With recent updates and a comfortable layout, this property offers both practicality and a welcoming atmosphere. The kitchen has been recently renovated with stainless steel appliances, energy-efficient LED light fixtures, and laminate wood flooring. The open floor plan creates a spacious and inviting living area, perfect for day-to-day living or entertaining. Spacious bedrooms and a large laundry room provides added convenience. The living room is equipped with surround sound, ideal for enjoying movies or music. For security, the home comes with a security system, video surveillance, and workable storm shutters. Additionally, it is located in Flood Zone X, which means flood insurance is not required, providing added peace of mind. Located in a quiet neighborhood with easy access to shopping, dining, and entertainment, this home is ready for you to move in and make it your own. Schedule a showing today to see if this home is the right fit for you!
For sale
$227,500
116 Tiger Den Dr, Houma, LA 70364
4beds
1,737sqft
Est.:
Single Family Residence, Residential
Built in 1979
6,969.6 Square Feet Lot
$-- Zestimate®
$131/sqft
$-- HOA
What's special
Open floor planStainless steel appliancesEnergy-efficient led light fixturesSpacious bedroomsLarge laundry roomLaminate wood flooring
- 267 days |
- 92 |
- 9 |
Zillow last checked: 8 hours ago
Listing updated: September 27, 2025 at 12:48pm
Listed by:
April Horn,
1 Percent Lists United 985-227-9523
Source: ROAM MLS,MLS#: 2025005665
Tour with a local agent
Facts & features
Interior
Bedrooms & bathrooms
- Bedrooms: 4
- Bathrooms: 2
- Full bathrooms: 2
Rooms
- Room types: Bedroom, Primary Bedroom
Primary bedroom
- Features: En Suite Bath
- Level: First
- Area: 175.5
- Dimensions: 13 x 13.5
Bedroom 1
- Level: First
- Area: 126.5
- Width: 11
Bedroom 2
- Level: First
- Area: 85.5
- Width: 9
Bedroom 3
- Level: First
- Area: 263.25
- Width: 13.5
Heating
- Central
Cooling
- Central Air
Features
- Sound System
- Windows: Storm Shutters
Interior area
- Total structure area: 2,209
- Total interior livable area: 1,737 sqft
Property
Parking
- Parking features: Driveway
Features
- Stories: 1
- Patio & porch: Covered
- Fencing: Wood
Lot
- Size: 6,969.6 Square Feet
- Dimensions: 65 x 111.87
Details
- Parcel number: 16996
- Special conditions: Standard
Construction
Type & style
- Home type: SingleFamily
- Architectural style: Traditional
- Property subtype: Single Family Residence, Residential
Materials
- Brick Siding
- Foundation: Slab
Condition
- New construction: No
- Year built: 1979
Utilities & green energy
- Gas: None
- Sewer: Public Sewer
- Water: Public
Community & HOA
Community
- Subdivision: Broadmoor Heights
Location
- Region: Houma
Financial & listing details
- Price per square foot: $131/sqft
- Tax assessed value: $169,000
- Annual tax amount: $1,617
- Price range: $227.5K - $227.5K
- Date on market: 3/31/2025
- Listing terms: Cash,Conventional,FHA,VA Loan
Estimated market value
Not available
Estimated sales range
Not available
Not available
Price history
Price history
| Date | Event | Price |
|---|---|---|
| 6/23/2025 | Price change | $227,500-1.1%$131/sqft |
Source: | ||
| 5/7/2025 | Listed for sale | $230,000$132/sqft |
Source: | ||
| 4/26/2025 | Pending sale | $230,000$132/sqft |
Source: | ||
| 3/31/2025 | Price change | $230,000+0.9%$132/sqft |
Source: | ||
| 2/29/2024 | Price change | $228,000-0.9%$131/sqft |
Source: | ||
Public tax history
Public tax history
| Year | Property taxes | Tax assessment |
|---|---|---|
| 2024 | $1,617 +16.8% | $16,900 +16.1% |
| 2023 | $1,384 +2% | $14,560 |
| 2022 | $1,356 +11.5% | $14,560 +8.7% |
Find assessor info on the county website
BuyAbility℠ payment
Est. payment
$1,038/mo
Principal & interest
$882
Home insurance
$80
Property taxes
$76
Climate risks
Neighborhood: 70364
Nearby schools
GreatSchools rating
- 9/10Broadmoor Elementary SchoolGrades: PK-6Distance: 0.4 mi
- 5/10Evergreen Junior High SchoolGrades: 7-8Distance: 2.7 mi
- 7/10H. L. Bourgeois High SchoolGrades: 9-12Distance: 3.8 mi
Schools provided by the listing agent
- District: Terrebonne Parish
Source: ROAM MLS. This data may not be complete. We recommend contacting the local school district to confirm school assignments for this home.
- Loading
- Loading
