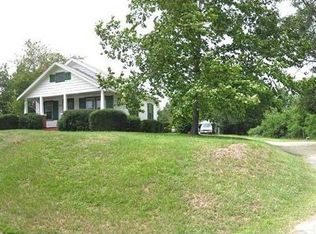4.23 acres zoned for Richland Two Schools! Meticulously maintained home on large level lot. 4 full bedrooms, 2 full bathrooms, living room, dining room, large kitchen with 2 pantrys opens to your great room. Covered 8x 24 front porch, covered 12x20 back porch, detached carport with10x24 shed at back of carport. Home features walk in closets in every room as well as 2 linen closets. Extra set of cabinets installed in kitchen, master bath, and laundry. Two wells on property, one for irrigation, one for water. 2 rain shelters for your animals. Termite bond in place. Call today for your private showing.
This property is off market, which means it's not currently listed for sale or rent on Zillow. This may be different from what's available on other websites or public sources.
