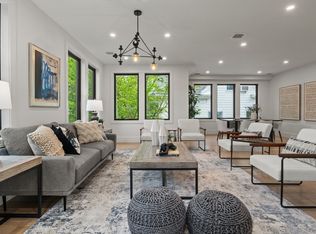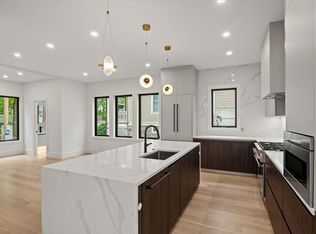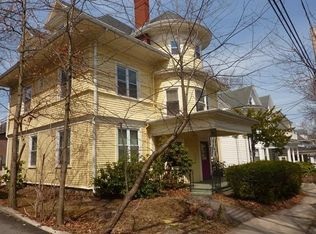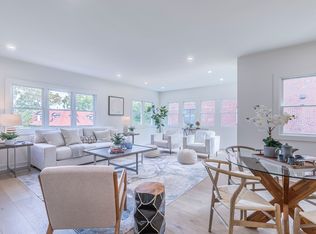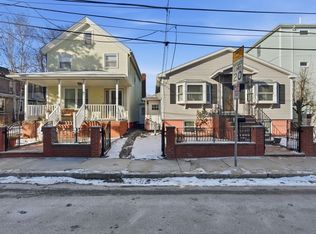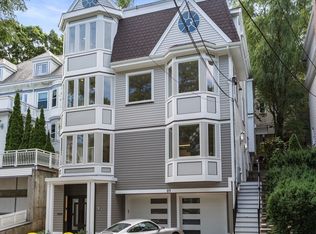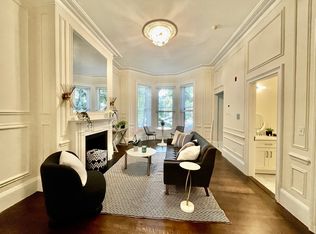Welcome to this rare opportunity to own a meticulously maintained luxury multi-family estate in one of Brookline’s most prestigious neighborhoods. Nestled on a tree-lined street just minutes from Coolidge Corner, Longwood Medical Area, and Downtown Boston, this stately property offers timeless elegance, modern upgrades, and unmatched versatility for owner-occupants or savvy investors. Featuring 2 spacious units with 4 bedroom and 3.5 bathrooms, this residence showcases sun-drenched interiors, soaring ceilings, and exquisite architectural detail throughout. Each unit boasts gourmet chef’s kitchens, high-end appliances, designer finishes, and spa-inspired baths. Private outdoor spaces, custom mill work, hardwood floors, and oversized windows complete the upscale living experience. The property includes 2 deeded off street parking spots per unit and electric charge ports, offering a rare blend of comfort, luxury, and investment potential!
For sale
$5,800,000
116 Thorndike St, Brookline, MA 02446
8beds
6,000sqft
Est.:
2 Family - 2 Units Up/Down
Built in 1895
-- sqft lot
$3,064,400 Zestimate®
$967/sqft
$-- HOA
What's special
Modern upgradesDesigner finishesSun-drenched interiorsExquisite architectural detailHardwood floorsTree-lined streetPrivate outdoor spaces
- 155 days |
- 610 |
- 19 |
Likely to sell faster than
Zillow last checked: 8 hours ago
Listing updated: October 10, 2025 at 12:07am
Listed by:
Tatiana Bonderman 617-595-5660,
KenDrix Realty, LLC 617-870-1927,
Stanley Bresca 617-870-1927
Source: MLS PIN,MLS#: 73392966
Tour with a local agent
Facts & features
Interior
Bedrooms & bathrooms
- Bedrooms: 8
- Bathrooms: 8
- Full bathrooms: 6
- 1/2 bathrooms: 2
Features
- Living Room, Dining Room, Kitchen, Laundry Room, Office/Den
- Has basement: No
- Has fireplace: No
Interior area
- Total structure area: 6,000
- Total interior livable area: 6,000 sqft
- Finished area above ground: 5,200
- Finished area below ground: 800
Property
Parking
- Total spaces: 4
- Parking features: Paved Drive
- Uncovered spaces: 4
Lot
- Size: 6,000 Square Feet
Details
- Parcel number: 30716
- Zoning: 9999999999
Construction
Type & style
- Home type: MultiFamily
- Property subtype: 2 Family - 2 Units Up/Down
Materials
- Foundation: Concrete Perimeter
- Roof: Shingle
Condition
- Year built: 1895
Utilities & green energy
- Sewer: Public Sewer
- Water: Public
Community & HOA
Community
- Features: Public Transportation, Shopping, Pool, Tennis Court(s), Park, Walk/Jog Trails, Golf, Medical Facility, Laundromat, Highway Access, House of Worship, Private School, Public School, T-Station, University
Location
- Region: Brookline
Financial & listing details
- Price per square foot: $967/sqft
- Tax assessed value: $999,999,999
- Annual tax amount: $99,999,999
- Date on market: 8/3/2025
- Total actual rent: 19998
- Road surface type: Paved
Estimated market value
$3,064,400
$2.64M - $3.62M
$2,565/mo
Price history
Price history
| Date | Event | Price |
|---|---|---|
| 10/6/2025 | Price change | $5,800,000-4.9%$967/sqft |
Source: MLS PIN #73392966 Report a problem | ||
| 6/18/2025 | Listed for sale | $6,100,000+140.1%$1,017/sqft |
Source: MLS PIN #73392966 Report a problem | ||
| 1/7/2021 | Sold | $2,541,000+142%$424/sqft |
Source: Public Record Report a problem | ||
| 6/22/2019 | Listing removed | $1,850 |
Source: Zillow Rental Manager Report a problem | ||
| 5/22/2019 | Listed for rent | $1,850 |
Source: Zillow Rental Manager Report a problem | ||
Public tax history
Public tax history
| Year | Property taxes | Tax assessment |
|---|---|---|
| 2025 | $24,738 +19.9% | $2,506,400 +18.7% |
| 2024 | $20,637 -1.3% | $2,112,300 +0.7% |
| 2023 | $20,915 +2.7% | $2,097,800 +5% |
Find assessor info on the county website
BuyAbility℠ payment
Est. payment
$36,398/mo
Principal & interest
$29438
Property taxes
$4930
Home insurance
$2030
Climate risks
Neighborhood: 02446
Nearby schools
GreatSchools rating
- 8/10Florida Ruffin Ridley SchoolGrades: PK-8Distance: 0.3 mi
- 9/10Brookline High SchoolGrades: 9-12Distance: 1 mi
- Loading
- Loading
