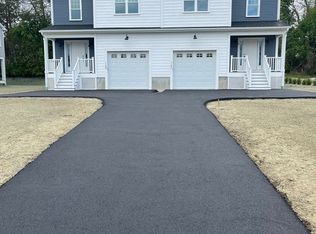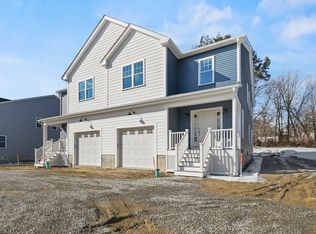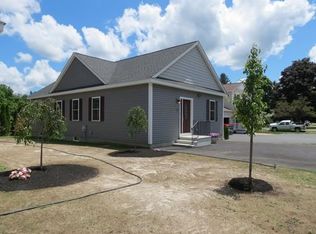Sold for $441,000
$441,000
116 Thompson Rd, Webster, MA 01570
3beds
1,800sqft
Single Family Residence
Built in 1998
0.31 Acres Lot
$511,600 Zestimate®
$245/sqft
$2,183 Estimated rent
Home value
$511,600
$486,000 - $537,000
$2,183/mo
Zestimate® history
Loading...
Owner options
Explore your selling options
What's special
Final & Best due Saturday 2/11/2023 by Noon. Webster Lake Old Hillside Bait Shop fully renovated! Bring your fishing pole and cast off into Webster Lake which is within 1/4 of a mile! This remodeled Ranch awaits new owners to fall in love with all it has to offer! Upon entering you will be greeted by the open living room which is filled w/ tons of natural light & offers a wood burning fireplace to keep cozy during the cold winter nights. Enjoy cooking in the newly updated kitchen featuring plenty of cabinets, quartz countertops, a dining area, s/s appliances & an island w/ built in range. Down the hall is the very spacious primary bedroom w/ a lg walk in closet, 2 additional bedrooms & another full bath. Prior storefront has been transformed into new 2-car garage doors offering 900 sq ft of heated space & a full bath – perfect for the car enthusiast or if you want to run a business from home.
Zillow last checked: 8 hours ago
Listing updated: March 23, 2023 at 01:27pm
Listed by:
Caroline Fritz 508-330-3737,
Lamacchia Realty, Inc. 508-425-7372
Bought with:
Thomas Beech
Property Investors & Advisors, LLC
Source: MLS PIN,MLS#: 73074825
Facts & features
Interior
Bedrooms & bathrooms
- Bedrooms: 3
- Bathrooms: 2
- Full bathrooms: 2
Primary bedroom
- Features: Ceiling Fan(s), Walk-In Closet(s), Flooring - Hardwood, Cable Hookup
- Level: First
- Area: 266
- Dimensions: 19 x 14
Bedroom 2
- Features: Ceiling Fan(s), Closet, Flooring - Hardwood, Cable Hookup
- Level: First
- Area: 224
- Dimensions: 16 x 14
Bedroom 3
- Features: Ceiling Fan(s), Closet, Flooring - Hardwood, Cable Hookup
- Level: First
- Area: 120
- Dimensions: 12 x 10
Primary bathroom
- Features: No
Bathroom 1
- Features: Bathroom - Full, Bathroom - Double Vanity/Sink, Bathroom - With Tub & Shower, Closet - Linen, Flooring - Stone/Ceramic Tile, Countertops - Stone/Granite/Solid, Jacuzzi / Whirlpool Soaking Tub, Attic Access, Dryer Hookup - Electric, Washer Hookup
- Level: First
- Area: 140
- Dimensions: 10 x 14
Bathroom 2
- Features: Bathroom - Full, Bathroom - With Shower Stall
- Level: First
- Area: 49
- Dimensions: 7 x 7
Kitchen
- Features: Flooring - Stone/Ceramic Tile, Dining Area, Countertops - Stone/Granite/Solid, Kitchen Island, Breakfast Bar / Nook, Exterior Access, Recessed Lighting, Stainless Steel Appliances
- Level: First
- Area: 231
- Dimensions: 21 x 11
Living room
- Features: Flooring - Hardwood, Window(s) - Bay/Bow/Box, Cable Hookup, Exterior Access, Open Floorplan, Recessed Lighting
- Level: First
- Area: 408
- Dimensions: 24 x 17
Heating
- Forced Air, Oil
Cooling
- Central Air
Appliances
- Included: Water Heater, ENERGY STAR Qualified Refrigerator, ENERGY STAR Qualified Dishwasher, Range, Plumbed For Ice Maker
- Laundry: Electric Dryer Hookup, Washer Hookup
Features
- Central Vacuum
- Flooring: Tile, Hardwood
- Windows: Insulated Windows, Screens
- Basement: Full,Interior Entry,Bulkhead,Concrete,Unfinished
- Number of fireplaces: 1
- Fireplace features: Living Room
Interior area
- Total structure area: 1,800
- Total interior livable area: 1,800 sqft
Property
Parking
- Total spaces: 6
- Parking features: Attached, Garage Door Opener, Heated Garage, Storage, Paved Drive, Off Street, Paved
- Attached garage spaces: 2
- Uncovered spaces: 4
Accessibility
- Accessibility features: Accessible Entrance
Features
- Patio & porch: Deck - Wood
- Exterior features: Deck - Wood, Rain Gutters, Screens, Fenced Yard
- Fencing: Fenced
- Waterfront features: Lake/Pond, 3/10 to 1/2 Mile To Beach, Beach Ownership(Public)
Lot
- Size: 0.31 Acres
- Features: Cleared, Level
Details
- Foundation area: 0
- Parcel number: M:29 B:B P:1,1747946
- Zoning: GB-4 W
Construction
Type & style
- Home type: SingleFamily
- Architectural style: Ranch
- Property subtype: Single Family Residence
Materials
- Frame
- Foundation: Concrete Perimeter
- Roof: Shingle
Condition
- Year built: 1998
Utilities & green energy
- Electric: Circuit Breakers, 100 Amp Service, 200+ Amp Service
- Sewer: Public Sewer
- Water: Public
- Utilities for property: for Electric Range, for Electric Dryer, Washer Hookup, Icemaker Connection
Green energy
- Energy efficient items: Thermostat
Community & neighborhood
Community
- Community features: Public Transportation, Shopping, Park, Medical Facility, Laundromat, Highway Access, Marina, Public School, Other
Location
- Region: Webster
Other
Other facts
- Road surface type: Paved
Price history
| Date | Event | Price |
|---|---|---|
| 3/23/2023 | Sold | $441,000+2.6%$245/sqft |
Source: MLS PIN #73074825 Report a problem | ||
| 2/13/2023 | Contingent | $429,900$239/sqft |
Source: MLS PIN #73074825 Report a problem | ||
| 1/31/2023 | Listed for sale | $429,900+177.4%$239/sqft |
Source: MLS PIN #73074825 Report a problem | ||
| 6/15/1994 | Sold | $155,000$86/sqft |
Source: Public Record Report a problem | ||
Public tax history
| Year | Property taxes | Tax assessment |
|---|---|---|
| 2025 | $5,468 -7.7% | $460,300 -5.4% |
| 2024 | $5,926 +54.4% | $486,500 +58.4% |
| 2023 | $3,839 -2.6% | $307,100 +8.8% |
Find assessor info on the county website
Neighborhood: 01570
Nearby schools
GreatSchools rating
- 4/10Park Avenue Elementary SchoolGrades: PK-4Distance: 0.4 mi
- 3/10Webster Middle SchoolGrades: 5-8Distance: 0.5 mi
- 2/10Bartlett High SchoolGrades: 9-12Distance: 0.5 mi
Schools provided by the listing agent
- Elementary: Park View Elem
- Middle: Webster Middle
Source: MLS PIN. This data may not be complete. We recommend contacting the local school district to confirm school assignments for this home.
Get a cash offer in 3 minutes
Find out how much your home could sell for in as little as 3 minutes with a no-obligation cash offer.
Estimated market value$511,600
Get a cash offer in 3 minutes
Find out how much your home could sell for in as little as 3 minutes with a no-obligation cash offer.
Estimated market value
$511,600


