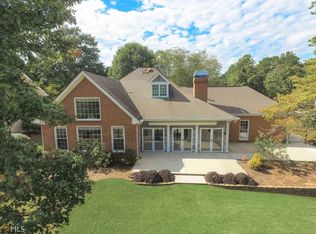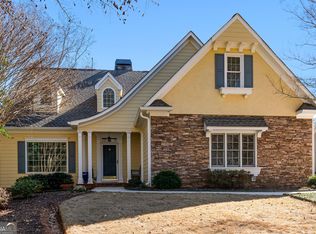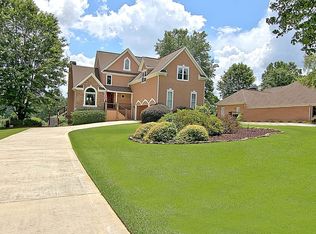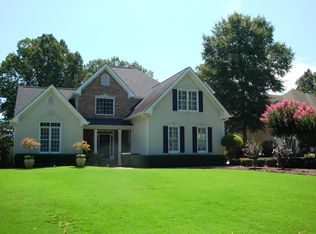Enjoy Peachtree City living at it's best!!! This well maintained ranch home with a teen suite upstairs is located on a cul de sac on Planterra Golf Course with amazing views of Lake McIntosh. Welcoming foyer leads to a formal living room with a cozy fireplace, custom built ins and a spacious dining room. Open concept kitchen has beautiful granite counters, updated appliances and lots of cabinets. Keeping room and breakfast area offers amazing views of golf course and lake. This is a great home to entertain friends and family . Large Owners suite with an updated en suite and two additional bedrooms and bath are on the main level. Spacious teen suite upstairs with a bathroom. Flat back yard is fenced in and perfect to play catch with the kids or just sit outside and enjoy the sunset. Golf cart to dinner and shopping at The Avenue and to award winning schools. Located in the heart of Peachtree City this home has it all !!!!! Shown by appointment only. 2020-10-08
This property is off market, which means it's not currently listed for sale or rent on Zillow. This may be different from what's available on other websites or public sources.



