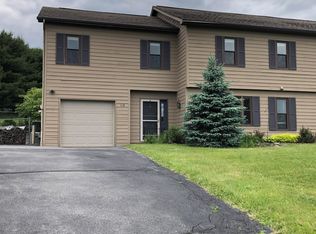The first floor features a large kitchen/dining area, living room with fireplace, and an extra room perfect for an office space. 3 BR upstairs, including MBR with full bath, a garden tub and walk in closets. Two more BR connected by second full bath. Laundry is on second floor in hallway. Access to the 1 car garage is off the front entry hall. Private deck in rear, with access from living room. Very close to CU, downtown and Ithaca college.
This property is off market, which means it's not currently listed for sale or rent on Zillow. This may be different from what's available on other websites or public sources.
