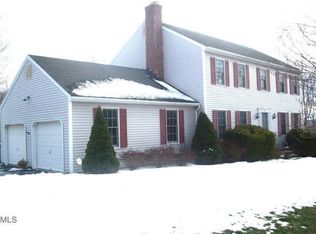Sold for $532,000 on 09/15/25
$532,000
116 Taylor Road, New Milford, CT 06776
3beds
2,040sqft
Single Family Residence
Built in 1995
0.97 Acres Lot
$539,300 Zestimate®
$261/sqft
$3,670 Estimated rent
Home value
$539,300
$458,000 - $631,000
$3,670/mo
Zestimate® history
Loading...
Owner options
Explore your selling options
What's special
Enjoy your summer in this fantastic sunny colonial. Perfect for a family gathering and plenty of space for everyone. From the spacious open kitchen to the quiet restful Living Room you will enjoy this lovely home. For a retreat you can step into the bright Sun Room overlooking a vast beautiful back yard. Plenty of room for gardens etc. The large basement area is perfect as a workshop, exercise room or finished for a Recreation Room. The garage is only a few quick steps to the kitchen. the bedrooms are large and two have a walk in closet. All located on .97 level acres of landscaped grounds. Enjoy passing time on your front porch and enjoy the view.
Zillow last checked: 8 hours ago
Listing updated: September 15, 2025 at 01:05pm
Listed by:
Debra Cummings-Waldorf 203-770-0002,
RE/Max Experience, LLC 203-775-2200
Bought with:
David Landau, RES.0797458
RE/MAX Right Choice
Source: Smart MLS,MLS#: 24100146
Facts & features
Interior
Bedrooms & bathrooms
- Bedrooms: 3
- Bathrooms: 3
- Full bathrooms: 2
- 1/2 bathrooms: 1
Primary bedroom
- Features: Bedroom Suite, Full Bath, Tub w/Shower, Walk-In Closet(s), Wall/Wall Carpet
- Level: Upper
- Area: 231.2 Square Feet
- Dimensions: 13.6 x 17
Bedroom
- Features: Walk-In Closet(s), Wall/Wall Carpet
- Level: Upper
- Area: 181.5 Square Feet
- Dimensions: 12.1 x 15
Bedroom
- Features: Wall/Wall Carpet
- Level: Upper
- Area: 132 Square Feet
- Dimensions: 11 x 12
Dining room
- Features: Hardwood Floor
- Level: Main
- Area: 168.64 Square Feet
- Dimensions: 12.4 x 13.6
Family room
- Features: Fireplace, Wall/Wall Carpet
- Level: Main
- Area: 189.8 Square Feet
- Dimensions: 13 x 14.6
Kitchen
- Features: Vinyl Floor
- Level: Main
- Area: 176.8 Square Feet
- Dimensions: 13 x 13.6
Living room
- Features: Hardwood Floor
- Level: Main
- Area: 157.76 Square Feet
- Dimensions: 11.6 x 13.6
Other
- Features: Breakfast Bar, Dining Area, Eating Space, Sliders, Vinyl Floor
- Level: Main
- Area: 135 Square Feet
- Dimensions: 9 x 15
Sun room
- Features: Balcony/Deck, Ceiling Fan(s), Sliders, Laminate Floor
- Level: Main
- Area: 127.2 Square Feet
- Dimensions: 10.6 x 12
Heating
- Hot Water, Zoned, Oil
Cooling
- None
Appliances
- Included: Electric Range, Oven/Range, Range Hood, Refrigerator, Dishwasher, Washer, Dryer, Electric Water Heater
- Laundry: Upper Level
Features
- Basement: Full,Unfinished,Storage Space,Interior Entry,Concrete
- Attic: Storage,Pull Down Stairs
- Number of fireplaces: 1
Interior area
- Total structure area: 2,040
- Total interior livable area: 2,040 sqft
- Finished area above ground: 2,040
Property
Parking
- Total spaces: 6
- Parking features: Attached, Paved, Driveway, Garage Door Opener, Private
- Attached garage spaces: 2
- Has uncovered spaces: Yes
Features
- Patio & porch: Porch, Deck
- Exterior features: Sidewalk, Rain Gutters, Garden, Stone Wall
Lot
- Size: 0.97 Acres
- Features: Dry, Level, Cleared, Landscaped, Open Lot
Details
- Parcel number: 1876731
- Zoning: R40
Construction
Type & style
- Home type: SingleFamily
- Architectural style: Colonial
- Property subtype: Single Family Residence
Materials
- Vinyl Siding
- Foundation: Concrete Perimeter
- Roof: Asphalt
Condition
- New construction: No
- Year built: 1995
Utilities & green energy
- Sewer: Septic Tank
- Water: Well
Community & neighborhood
Community
- Community features: Health Club, Lake, Library, Medical Facilities, Park, Playground, Private School(s), Tennis Court(s)
Location
- Region: New Milford
- Subdivision: Chestnut Land
Price history
| Date | Event | Price |
|---|---|---|
| 9/15/2025 | Sold | $532,000-3.6%$261/sqft |
Source: | ||
| 9/15/2025 | Pending sale | $552,000$271/sqft |
Source: | ||
| 6/19/2025 | Listed for sale | $552,000+0.9%$271/sqft |
Source: | ||
| 9/4/2024 | Listing removed | $547,000$268/sqft |
Source: | ||
| 8/29/2024 | Price change | $547,000-2.1%$268/sqft |
Source: | ||
Public tax history
| Year | Property taxes | Tax assessment |
|---|---|---|
| 2025 | $6,922 +3.4% | $223,580 -0.6% |
| 2024 | $6,697 +2.7% | $224,960 |
| 2023 | $6,519 +2.2% | $224,960 |
Find assessor info on the county website
Neighborhood: 06776
Nearby schools
GreatSchools rating
- 6/10Sarah Noble Intermediate SchoolGrades: 3-5Distance: 2 mi
- 4/10Schaghticoke Middle SchoolGrades: 6-8Distance: 3.3 mi
- 6/10New Milford High SchoolGrades: 9-12Distance: 3.9 mi
Schools provided by the listing agent
- Elementary: Northville
- Middle: Schaghticoke,Sarah Noble
- High: New Milford
Source: Smart MLS. This data may not be complete. We recommend contacting the local school district to confirm school assignments for this home.

Get pre-qualified for a loan
At Zillow Home Loans, we can pre-qualify you in as little as 5 minutes with no impact to your credit score.An equal housing lender. NMLS #10287.
Sell for more on Zillow
Get a free Zillow Showcase℠ listing and you could sell for .
$539,300
2% more+ $10,786
With Zillow Showcase(estimated)
$550,086