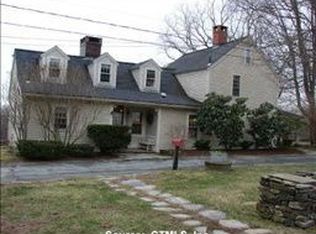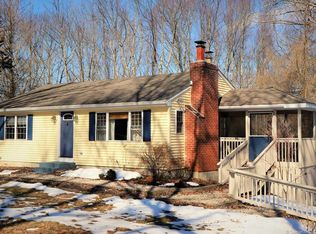Better than new Raised Ranch on lovely quiet non-thru country road. Set back from the road up on a little knoll. Open around the house be treed around the perimeter of the lot. Low maintenance home built in 2012 has been nicely maintained. Open interior living area with slider to back deck. Kitchen Island offers informal dining option and doubles as great kitchen working space. Generous sized dining area open to livingroom. Master Bedroom on the back side of the home offers a full bath. Hardwood flooring, thermo windows, low energy consumption. A great place to call home.
This property is off market, which means it's not currently listed for sale or rent on Zillow. This may be different from what's available on other websites or public sources.

