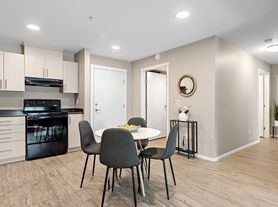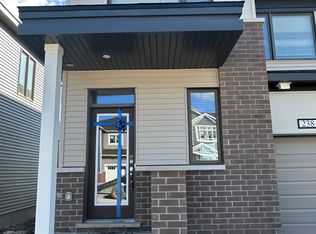Bright and spacious 3 beds 2.5 baths townhouse in a well established and quiet neighbourhood.
FABULOUS LOCATION:
- 2 mins walk to Stittsville Business Park and Trans Canada trail
- 2 mins walk to Ecole Elementaire Catholique Saint-Jean-Paul II
- 6 mins walk to transit bus 261, 62
- 9 mins walk to Ecole Secondaire Catholique Paul-Desmarais
- 10 mins walk to Stittsville Public School
- 15 mins walk to Sacred Heart High School and Cardelrec Recreation Complex
- 5 -10 mins drive to Walmart, Independent, Food Basics, banks, Hazeldean shopping centre, Kanata Recreation Complex, Tanger Outlet, Costco, Canadian Tire and Hwy 417
- 15 mins drive away from Kanata Technology Park, Nokia, Ciena, Amazon and DND
- Granite countertop kitchen, gas fireplace; upstairs features a spacious master bedroom with walk-in closet and ensuite, 2 other bright bedrooms, main bathroom and laundry room; finished basement can provide a family/rec. room. Hardwood on ground-floor; carpet on the 2nd floor and basement
- Monthly rent plus utilities
- No smoking, no pet, no sublet
- Tenant takes care of the front and back yards, removing snow and mowing lawn
- Please provide a letter of employment(s), 2 recent pay-stubs, 2 references, previous landlords' contacts and a credit report. One year lease. First and last month's deposit. Tenant rental insurance required.
* Notes:
- Furniture in the photos is not included
- Square footage is estimated and not exact
Tenants are responsible for all utilities
Townhouse for rent
C$2,500/mo
116 Talltree Cres, Ottawa, ON K2S 0B1
3beds
1,800sqft
Price may not include required fees and charges.
Townhouse
Available now
No pets
Central air
In unit laundry
Attached garage parking
Forced air
What's special
Granite countertop kitchenGas fireplaceFinished basementHardwood on ground-floor
- 5 days |
- -- |
- -- |
Travel times
Looking to buy when your lease ends?
Consider a first-time homebuyer savings account designed to grow your down payment with up to a 6% match & 3.83% APY.
Facts & features
Interior
Bedrooms & bathrooms
- Bedrooms: 3
- Bathrooms: 3
- Full bathrooms: 2
- 1/2 bathrooms: 1
Heating
- Forced Air
Cooling
- Central Air
Appliances
- Included: Dishwasher, Dryer, Microwave, Oven, Refrigerator, Washer
- Laundry: In Unit
Features
- Walk In Closet
Interior area
- Total interior livable area: 1,800 sqft
Property
Parking
- Parking features: Attached
- Has attached garage: Yes
- Details: Contact manager
Features
- Exterior features: Heating system: Forced Air, No Utilities included in rent, Walk In Closet
Construction
Type & style
- Home type: Townhouse
- Property subtype: Townhouse
Building
Management
- Pets allowed: No
Community & HOA
Location
- Region: Ottawa
Financial & listing details
- Lease term: 1 Year
Price history
| Date | Event | Price |
|---|---|---|
| 10/20/2025 | Price change | C$2,500-3.8%C$1/sqft |
Source: Zillow Rentals | ||
| 9/9/2025 | Listed for rent | C$2,600-3.7%C$1/sqft |
Source: Zillow Rentals | ||
| 7/24/2025 | Listing removed | C$2,700C$2/sqft |
Source: Zillow Rentals | ||
| 6/20/2025 | Listed for rent | C$2,700+28.6%C$2/sqft |
Source: Zillow Rentals | ||
| 3/23/2021 | Listing removed | -- |
Source: Zillow Rental Network_1 | ||

