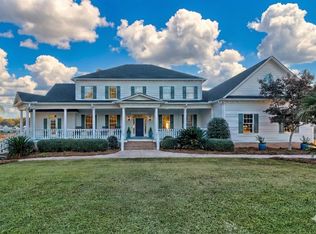This beautiful Lake Murray home underwent a complete remodel in 2007/2008! They literally removed the roof, added a second floor, made all the ceilings on the first floor 9 feet high or higher! All this resulted in an open floor plan with 6 bedrooms, 4.5 baths, plus a FROG, plus another flex room, and tons of storage! I haven't even begun to talk about the outdoor space - the lake, the dock, the fire pit, the salt water pool, the huge screened back porch with a tiki bar that has the ability for multi season use, the professionally landscaped yard with irrigation and outdoor lighting, the 2.5 bay garage - I could go on and on and on, but why don't you just come see it for yourself instead!
This property is off market, which means it's not currently listed for sale or rent on Zillow. This may be different from what's available on other websites or public sources.
