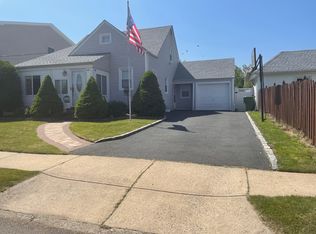Just a few blocks from houses of worship and Wilson Park this home is centrally located in the desirable Sunnyside section of Linden. The enclosed 3 season front porch provides a great space to shed your winter boots and coats and when the summer finally arrives you can open the jalousie windows and enjoy the cool afternoon breeze. Stainless steel appliances sit among the silestone countertops and there is room for a full sized dining table in the kitchen. Hardwood floors extend thru to the second floor bedrooms and storage space can be found behind the panels and under the eaves of the roof. Down in the finished basement a family room can be set up as a home theater and the unfinished side contains the laundry hookups and utilities.
This property is off market, which means it's not currently listed for sale or rent on Zillow. This may be different from what's available on other websites or public sources.
