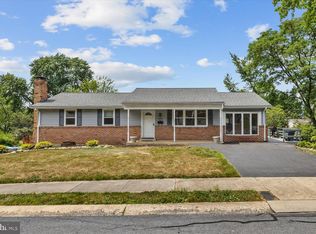Sold for $385,320
$385,320
116 Swarthmore Dr, Lititz, PA 17543
4beds
1,932sqft
Single Family Residence
Built in 1969
0.28 Acres Lot
$402,500 Zestimate®
$199/sqft
$2,342 Estimated rent
Home value
$402,500
$378,000 - $427,000
$2,342/mo
Zestimate® history
Loading...
Owner options
Explore your selling options
What's special
Welcome to your new home in the sought-after Community of Lititz! This well maintained 3 bedroom, 1.5 bath gem offers comfort, convenience, and a touch of charm. There is 4th bedroom or office located in the lower level as well as a family room. Step inside to find a cozy and functional layout, with plenty of natural light throughout. The spacious living room flows into a practical kitchen featuring beautiful granite countertops and dining area. Beautifully landscaped yard and new walkway adds to the curb appeal of this gorgeous home. A large shed equipped with electric is ideal for a workshop, storage or hobby space, and a 1 car garage. New windows and front door.
Zillow last checked: 8 hours ago
Listing updated: May 27, 2025 at 05:03am
Listed by:
Donna Strenko 717-471-7407,
Berkshire Hathaway HomeServices Homesale Realty
Bought with:
Mark Rebert, RS317618
Berkshire Hathaway HomeServices Homesale Realty
Source: Bright MLS,MLS#: PALA2067944
Facts & features
Interior
Bedrooms & bathrooms
- Bedrooms: 4
- Bathrooms: 2
- Full bathrooms: 1
- 1/2 bathrooms: 1
- Main level bathrooms: 1
- Main level bedrooms: 3
Bedroom 1
- Level: Main
- Area: 168 Square Feet
- Dimensions: 14 x 12
Bedroom 2
- Features: Flooring - HardWood
- Level: Main
- Area: 130 Square Feet
- Dimensions: 13 x 10
Bedroom 3
- Level: Main
- Area: 130 Square Feet
- Dimensions: 13 x 10
Bedroom 4
- Level: Lower
- Area: 130 Square Feet
- Dimensions: 13 x 10
Dining room
- Features: Dining Area
- Level: Main
- Area: 130 Square Feet
- Dimensions: 13 x 10
Family room
- Level: Lower
- Area: 384 Square Feet
- Dimensions: 24 x 16
Kitchen
- Features: Countertop(s) - Quartz, Kitchen Island
- Level: Main
- Area: 130 Square Feet
- Dimensions: 13 x 10
Living room
- Features: Flooring - Vinyl
- Level: Main
- Area: 156 Square Feet
- Dimensions: 13 x 12
Other
- Level: Main
- Area: 196 Square Feet
- Dimensions: 14 x 14
Heating
- Heat Pump, Electric
Cooling
- Central Air, Ductless, Heat Pump, Electric
Appliances
- Included: Dryer, Dishwasher, Oven/Range - Electric, Washer, Water Heater, Electric Water Heater
- Laundry: In Basement
Features
- Ceiling Fan(s), Combination Dining/Living, Combination Kitchen/Dining, Dining Area, Kitchen - Country, Dry Wall
- Flooring: Carpet, Laminate, Vinyl
- Doors: Insulated
- Windows: Double Pane Windows, Energy Efficient
- Basement: Full,Finished
- Number of fireplaces: 1
- Fireplace features: Brick
Interior area
- Total structure area: 1,932
- Total interior livable area: 1,932 sqft
- Finished area above ground: 1,182
- Finished area below ground: 750
Property
Parking
- Total spaces: 3
- Parking features: Garage Faces Front, Paved, Attached, Driveway, On Street
- Attached garage spaces: 1
- Uncovered spaces: 2
Accessibility
- Accessibility features: None
Features
- Levels: Bi-Level,One and One Half
- Stories: 1
- Patio & porch: Enclosed, Porch
- Pool features: None
Lot
- Size: 0.28 Acres
Details
- Additional structures: Above Grade, Below Grade
- Parcel number: 3700606900000
- Zoning: RESIDENTIAL
- Special conditions: Standard
Construction
Type & style
- Home type: SingleFamily
- Property subtype: Single Family Residence
Materials
- Brick, Vinyl Siding
- Foundation: Block
- Roof: Composition
Condition
- Very Good
- New construction: No
- Year built: 1969
Utilities & green energy
- Electric: 200+ Amp Service
- Sewer: Public Sewer
- Water: Public
- Utilities for property: Cable Available, Broadband, Cable, Fiber Optic, Satellite Internet Service
Community & neighborhood
Location
- Region: Lititz
- Subdivision: None Available
- Municipality: LITITZ BORO
Other
Other facts
- Listing agreement: Exclusive Agency
- Listing terms: Cash,Conventional,FHA,PHFA,USDA Loan,VA Loan
- Ownership: Fee Simple
Price history
| Date | Event | Price |
|---|---|---|
| 5/27/2025 | Sold | $385,320+4.2%$199/sqft |
Source: | ||
| 4/21/2025 | Pending sale | $369,900$191/sqft |
Source: | ||
| 4/16/2025 | Listed for sale | $369,900+105.6%$191/sqft |
Source: | ||
| 8/28/2009 | Sold | $179,900$93/sqft |
Source: Public Record Report a problem | ||
| 6/14/2009 | Listed for sale | $179,900+63.7%$93/sqft |
Source: Visual Tour #150619 Report a problem | ||
Public tax history
| Year | Property taxes | Tax assessment |
|---|---|---|
| 2025 | $4,413 +0.5% | $194,000 |
| 2024 | $4,389 +0.4% | $194,000 |
| 2023 | $4,371 +5.9% | $194,000 |
Find assessor info on the county website
Neighborhood: 17543
Nearby schools
GreatSchools rating
- 6/10Kissel Hill El SchoolGrades: PK-6Distance: 0.3 mi
- 7/10Warwick Middle SchoolGrades: 7-9Distance: 1.5 mi
- 9/10Warwick Senior High SchoolGrades: 9-12Distance: 1.2 mi
Schools provided by the listing agent
- District: Warwick
Source: Bright MLS. This data may not be complete. We recommend contacting the local school district to confirm school assignments for this home.
Get pre-qualified for a loan
At Zillow Home Loans, we can pre-qualify you in as little as 5 minutes with no impact to your credit score.An equal housing lender. NMLS #10287.
Sell for more on Zillow
Get a Zillow Showcase℠ listing at no additional cost and you could sell for .
$402,500
2% more+$8,050
With Zillow Showcase(estimated)$410,550
