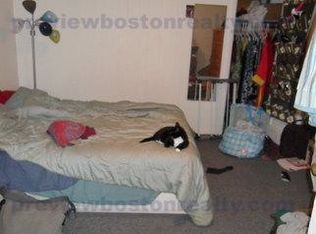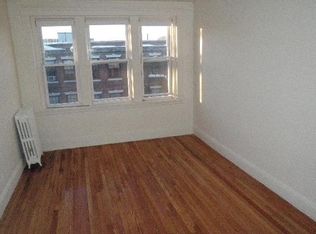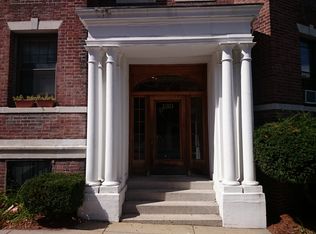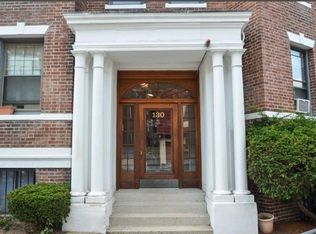Located in Brighton just a few steps from the Brookline and the MBTA B, C, and D green line train stations. Brighton is a dissolved municipality and current neighborhood of Boston, Massachusetts, and is located in the northwest corner of the city. In 1646 Its inhabitants included wealthy Boston merchants such as Benjamin Faneuil. In October 1873, the Town of Brighton, in Middlesex County, voted to annex itself to the City of Boston in Suffolk County, and in January 1874 Brighton officially became a neighborhood of the City of Boston. Brighton is accessible via the B line of Massachusetts Bay Transportation Authority's (MBTA) Green Line as well as its local bus routes (57 - Kenmore Square to Watertown Yard, 64 - Oak Square to Central Square (Cambridge) via Cambridge Street, 65 - Kenmore Square to Brighton Center via Longwood Medical District, 70 - Waltham to Central Square (Cambridge) via Western Avenue and 86 - Cleveland Circle to Harvard Square via Market Street) and inner-express bus routes (501 - Brighton Center to Financial District and 503 - Brighton Center to Copley Square). Brighton is host to many public schools. One of these is Brighton High School. Mount St. Joseph Academy is a private high school located within the boundaries of the locality. The EF International Language School, an English and college preparatory school for international students, is located on Lake Street. Brighton is host to the Everest Institute, Saint John's Seminary and portions of Boston College and Harvard University.
This property is off market, which means it's not currently listed for sale or rent on Zillow. This may be different from what's available on other websites or public sources.



