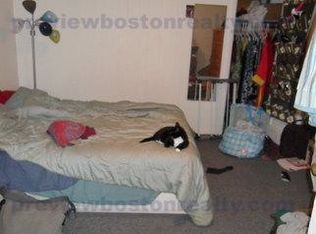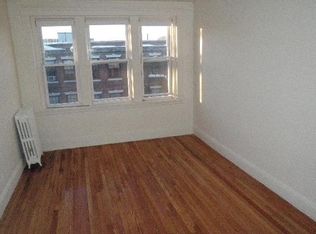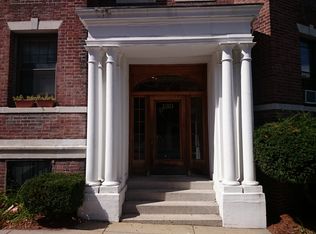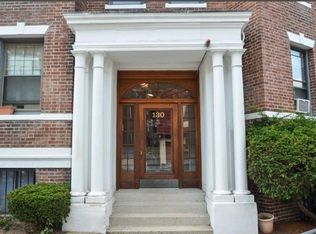Spacious garden level, corner unit at Sutherland Village! As you enter this lovely home you are greeted by hardwood floors and an open floor plan. The large living room flows nicely into the eat-in kitchen with stainless steel appliances. There are two generous bedrooms with great closet space and an adjacent full bathroom. The shared laundry room is just outside of the unit. Enjoy outdoor living at the association pool. In a convenient location near three T lines, shops, restaurants, and the Chestnut Hill Reservoir. Come to see this great unit at the open house!
This property is off market, which means it's not currently listed for sale or rent on Zillow. This may be different from what's available on other websites or public sources.



