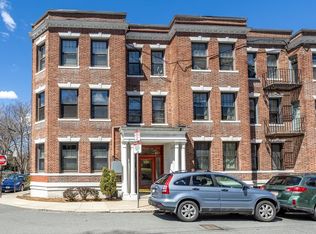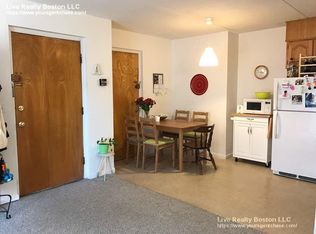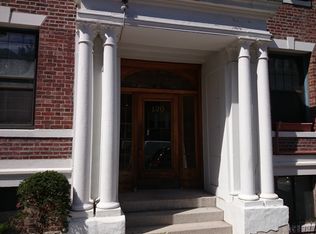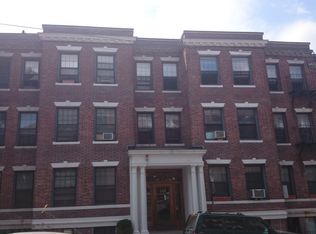Sold for $430,000 on 08/16/24
$430,000
116 Sutherland Rd APT 1A, Boston, MA 02135
2beds
741sqft
Condominium
Built in 1947
-- sqft lot
$438,300 Zestimate®
$580/sqft
$2,817 Estimated rent
Home value
$438,300
$399,000 - $482,000
$2,817/mo
Zestimate® history
Loading...
Owner options
Explore your selling options
What's special
Welcome to this sunny two-bed condo, offering an excellent opportunity for first-time buyers or investors! Nestled in the heart of Cleveland Circle, this location provides easy access to Boston via the Green Line (B, C, and D) bus 51, and the BC shuttle bus. The cozy open-concept living and dining area opens up to an updated kitchen with granite countertops and stainless steel appliances. Generously sized bedrooms off the main living area allow enough space for a king-sized bed in the primary, and flexibility in the second bedroom to be used as a nursery, office or guest room. Other amenities include access to a swimming pool, perfect for relaxation and enjoyment, and shared laundry facilities. Additional highlights include secure building entry and low-cost rented parking across the street. Close proximity to restaurants, theaters, parks, 3 grocery stores and the Chestnut Hill Reservoir make this a fantastic opportunity to own a piece of one of Boston's most desirable neighborhoods!
Zillow last checked: 8 hours ago
Listing updated: August 19, 2024 at 07:23am
Listed by:
Street Property Team 617-969-9000,
Keller Williams Realty 617-969-9000,
Won Chai 781-835-0410
Bought with:
Street Property Team
Keller Williams Realty
Source: MLS PIN,MLS#: 73265077
Facts & features
Interior
Bedrooms & bathrooms
- Bedrooms: 2
- Bathrooms: 1
- Full bathrooms: 1
Primary bedroom
- Features: Closet, Cable Hookup
- Level: First
- Area: 204.17
- Dimensions: 14.58 x 14
Bedroom 2
- Features: Closet, Cable Hookup
- Level: First
- Area: 128.13
- Dimensions: 12.5 x 10.25
Bathroom 1
- Features: Bathroom - Full, Bathroom - Tiled With Tub & Shower, Flooring - Stone/Ceramic Tile
- Level: First
Dining room
- Level: First
Family room
- Features: Cable Hookup
- Level: First
Kitchen
- Features: Gas Stove
- Level: First
Living room
- Features: Closet, Cable Hookup
- Level: First
Heating
- Baseboard
Cooling
- Window Unit(s)
Appliances
- Laundry: Common Area, In Building
Features
- Flooring: Tile, Vinyl
- Basement: None
- Has fireplace: No
- Common walls with other units/homes: No One Below
Interior area
- Total structure area: 741
- Total interior livable area: 741 sqft
Property
Parking
- Total spaces: 1
- Parking features: Rented, On Street
- Uncovered spaces: 1
Features
- Entry location: Unit Placement(Below Grade,Ground,Garden)
- Pool features: Association, In Ground
Lot
- Size: 741 sqft
Details
- Parcel number: W:21 P:02180 S:090,1215992
- Zoning: CD
- Other equipment: Intercom
Construction
Type & style
- Home type: Condo
- Property subtype: Condominium
- Attached to another structure: Yes
Materials
- Brick
- Roof: Rubber
Condition
- Year built: 1947
Utilities & green energy
- Electric: 100 Amp Service
- Sewer: Public Sewer
- Water: Public
- Utilities for property: for Gas Range
Community & neighborhood
Security
- Security features: Intercom
Community
- Community features: Public Transportation, Shopping, Park, Walk/Jog Trails, Medical Facility, Laundromat, Highway Access, House of Worship, Private School, Public School, T-Station
Location
- Region: Boston
HOA & financial
HOA
- HOA fee: $627 monthly
- Amenities included: Hot Water, Pool, Laundry
- Services included: Heat, Water, Sewer, Insurance, Maintenance Structure, Maintenance Grounds, Snow Removal, Trash, Reserve Funds
Price history
| Date | Event | Price |
|---|---|---|
| 8/16/2024 | Sold | $430,000-2.3%$580/sqft |
Source: MLS PIN #73265077 Report a problem | ||
| 8/1/2024 | Contingent | $440,000$594/sqft |
Source: MLS PIN #73265077 Report a problem | ||
| 7/16/2024 | Listed for sale | $440,000+76%$594/sqft |
Source: MLS PIN #73265077 Report a problem | ||
| 6/17/2013 | Sold | $250,000-3.8%$337/sqft |
Source: Public Record Report a problem | ||
| 4/27/2013 | Pending sale | $259,900$351/sqft |
Source: CENTURY 21 McLennan & Company #71492653 Report a problem | ||
Public tax history
| Year | Property taxes | Tax assessment |
|---|---|---|
| 2025 | $4,661 +17.3% | $402,500 +10.5% |
| 2024 | $3,972 +1.5% | $364,400 |
| 2023 | $3,914 +4.6% | $364,400 +6% |
Find assessor info on the county website
Neighborhood: Brighton
Nearby schools
GreatSchools rating
- NABaldwin Early Learning CenterGrades: PK-1Distance: 0.4 mi
- 2/10Brighton High SchoolGrades: 7-12Distance: 0.6 mi
- 6/10Winship Elementary SchoolGrades: PK-6Distance: 0.6 mi
Schools provided by the listing agent
- Elementary: Bps
- Middle: Bps
- High: Bps
Source: MLS PIN. This data may not be complete. We recommend contacting the local school district to confirm school assignments for this home.
Get a cash offer in 3 minutes
Find out how much your home could sell for in as little as 3 minutes with a no-obligation cash offer.
Estimated market value
$438,300
Get a cash offer in 3 minutes
Find out how much your home could sell for in as little as 3 minutes with a no-obligation cash offer.
Estimated market value
$438,300



